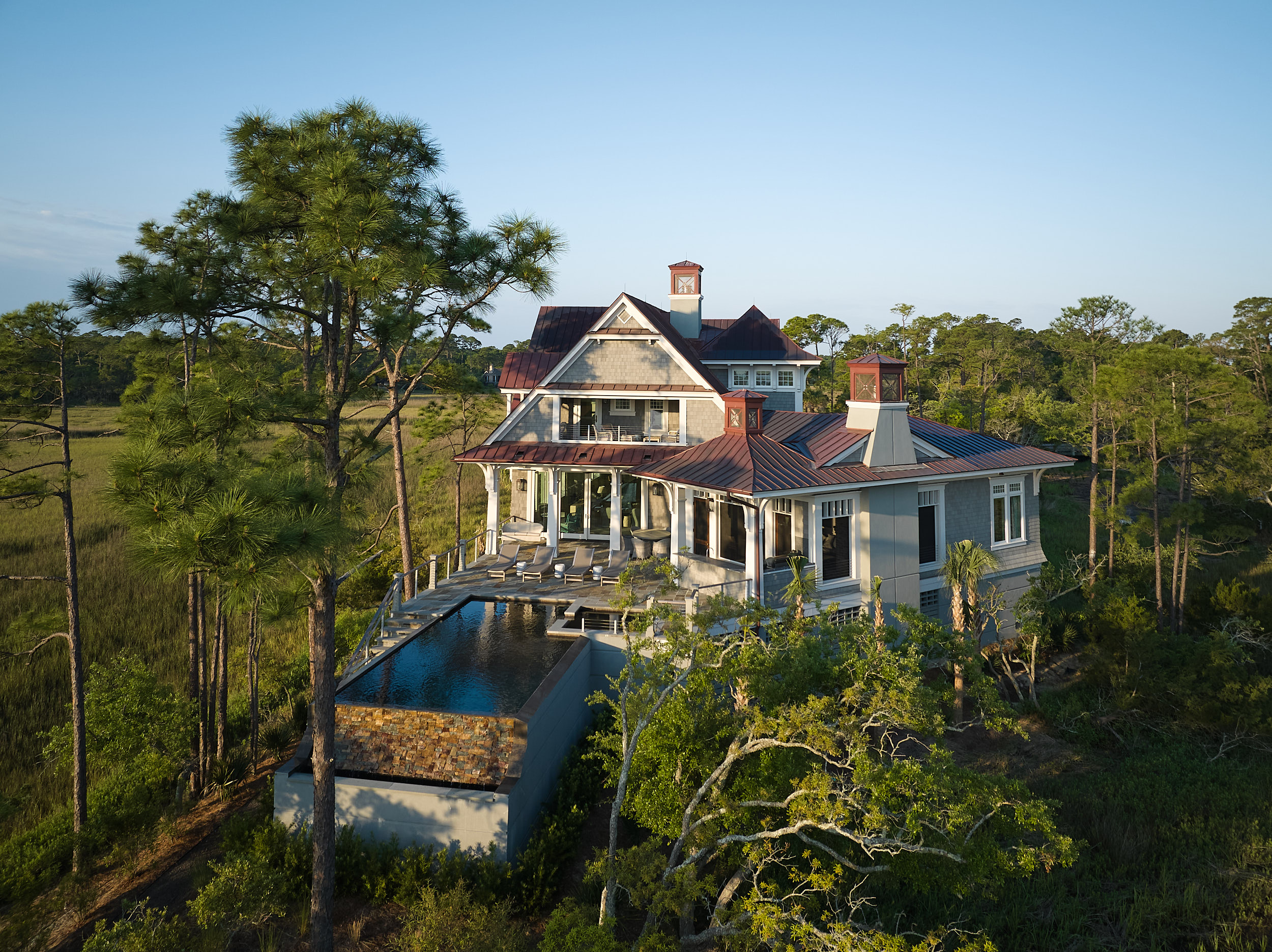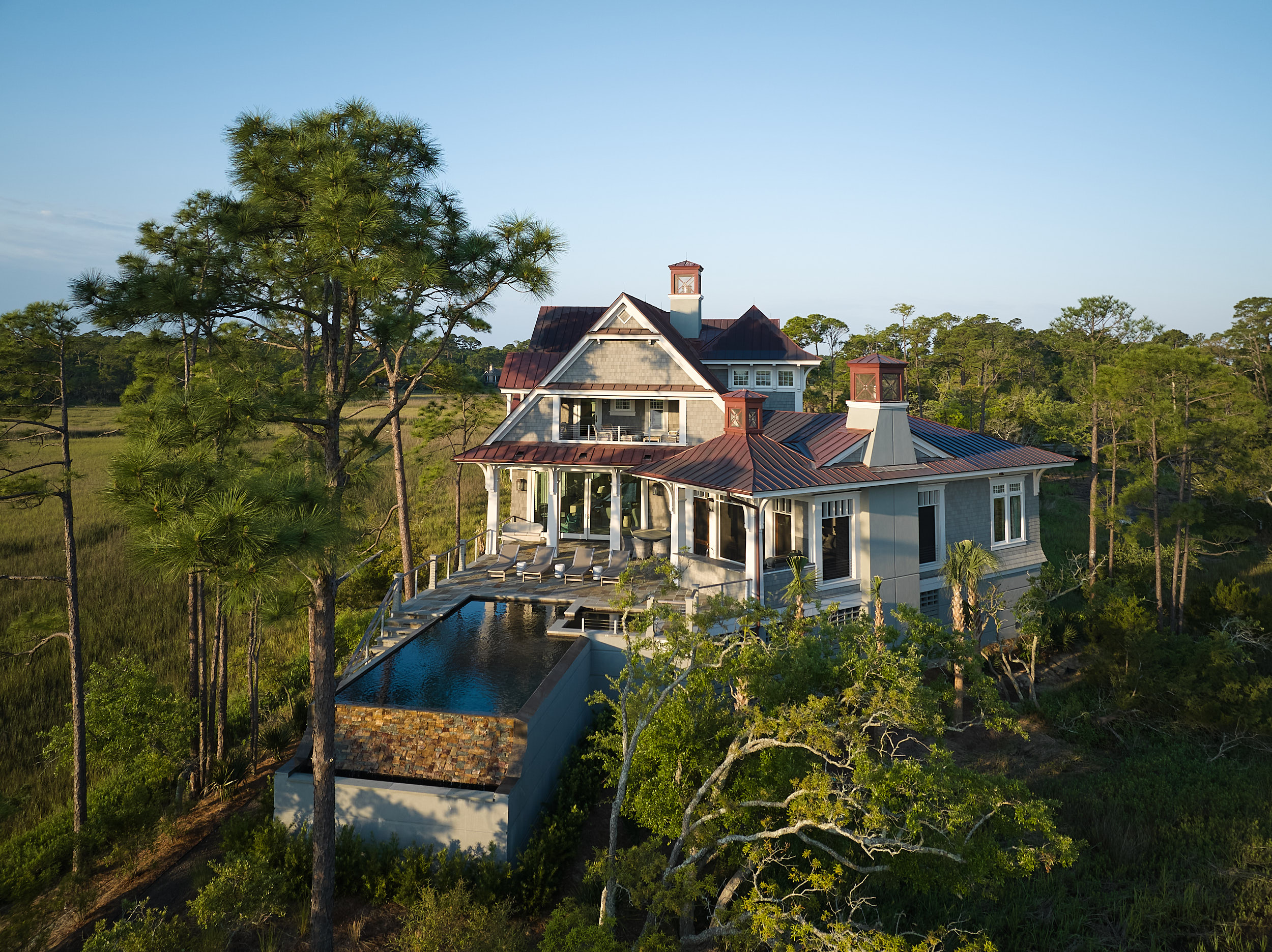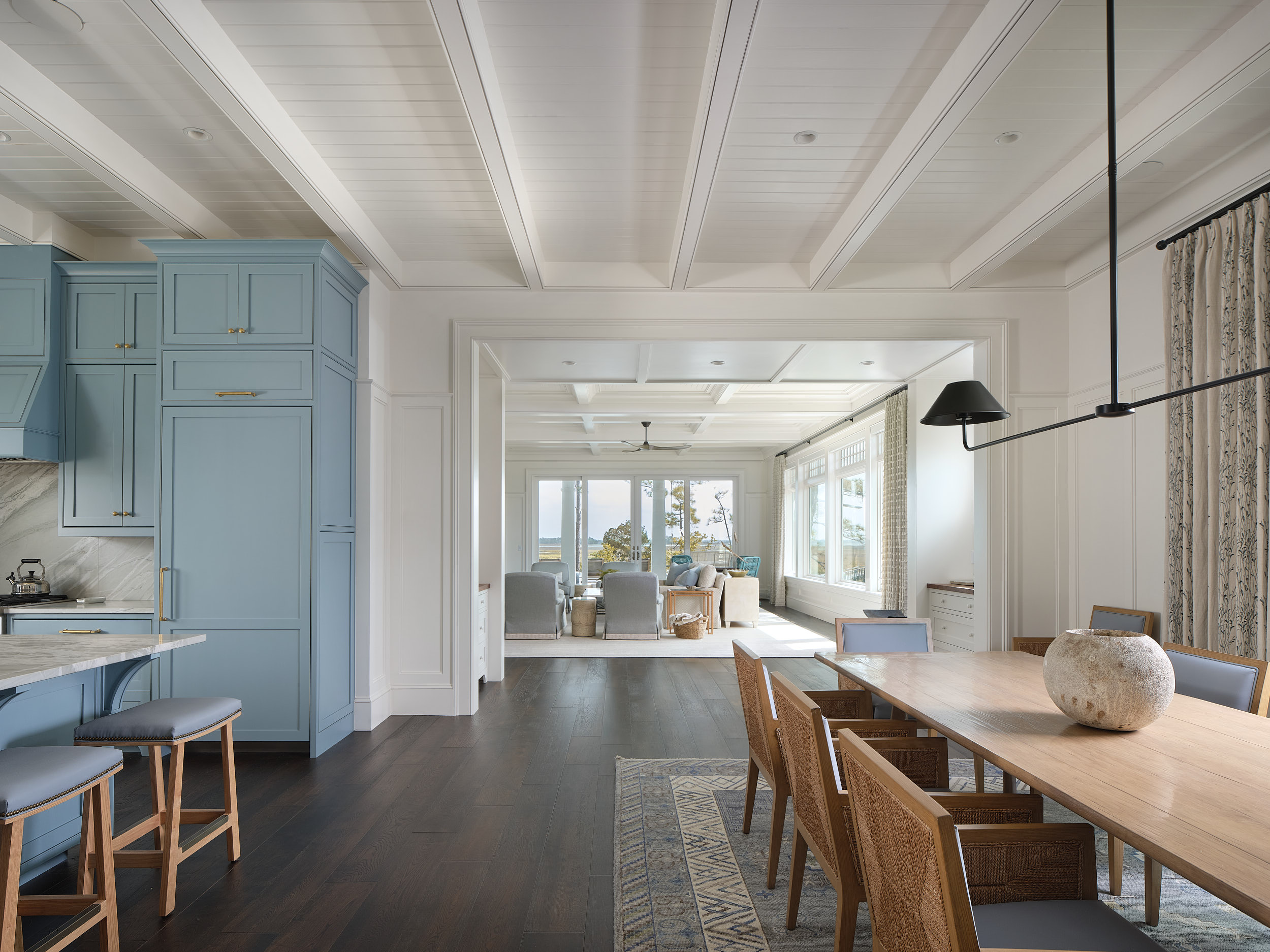
When an Island’s End Signals the Beginning of a Dream Property
There is nothing that’s not entirely spectacular about this dream home that Camens Architectural Group chief architect Marc Camens has designed at the very end of Kiawah Island.
But the location of the home is just the beginning of the story of this uniquely situated stunner. As with every one of Camens’ unique designs, this property is likewise built on a foundation of guiding principles that evoke a powerful emotional response while creating a cohesive, personalized environment for the owner.
Here are some of the key features of this breathtaking home, which was also just featured on the October 2024 cover of Charleston Homes.
Stunningly Site-Specific
If there ever was a house that could be called “site-specific,” it’s this one. The design entirely evolved from and was informed by its surroundings, given the demands of the island, the tidal issues in the middle of the marsh, and the setbacks that were all required as a result.
Camens always visits a home site early in the design process — and that was never more crucial than with this project. Walking the land and experiencing it personally allows him to envision how the design will interact with the site — especially when it comes to maximizing the ridiculously good views.
This home manages to capture the expansive views on three sides of the property which affords impressive, panoramic coverage of its natural surroundings.
Comfortably Attuned to Nature
Speaking of views, people build homes in incredible landscapes because they crave interaction with nature. And the best way to integrate the outside with the inside is to blur the edges between the two. The better an architect can soften these boundaries; the better people feel and the better energy flows.
Outdoor living is fully integrated into this home, starting with screened-in porches on two levels that are comfortably usable through all seasons. On the main level, the pool deck seamlessly extends from the porch and is perfect for entertaining — or simply relaxing. A grill hut is located to the side, while the disappearing-edge pool lets the gaze continue out to the water beyond.
Beautiful, rich detailing inside this home — from the framing to the ceilings and the windows — also creates the sensation of feeling hugged, safe, and secure, allowing owners to comfortably take in the vast and majestic elements of nature without feeling overwhelmed by their surroundings.
Thoughtfully In Flow
Light and flow dictate the energy of a home, simultaneously giving it a welcoming feel and a gracious yet grand first impression. Although this home is more traditional in design, there is still a focus on an open floor plan that’s filled with natural light and that flows comfortably yet dynamically from room to room.

Thoughtfully introducing transitional elements in the ceilings and framing separates different sections of the home, like the dining area, kitchen, and main living space. The stairwell’s two-story vaulted ceiling and windows likewise create an important moment in this functional space that can often be overlooked in the flow of a home.
—
This captivating dream home — like all the properties designed by Camens — is one-of-a-kind and is centered on the people who live there.
Standing on the site; experiencing the potential views; wrapping the house around people’s lifestyles to create flow and energy — all paired with out-of-the-box thinking — are vital components for bringing a captivating home to life.
See more of Camens’ work in his architectural design portfolio that encompasses everything from traditional Adirondack designs to contemporary architecture in some of the most remarkable settings in the United States.



