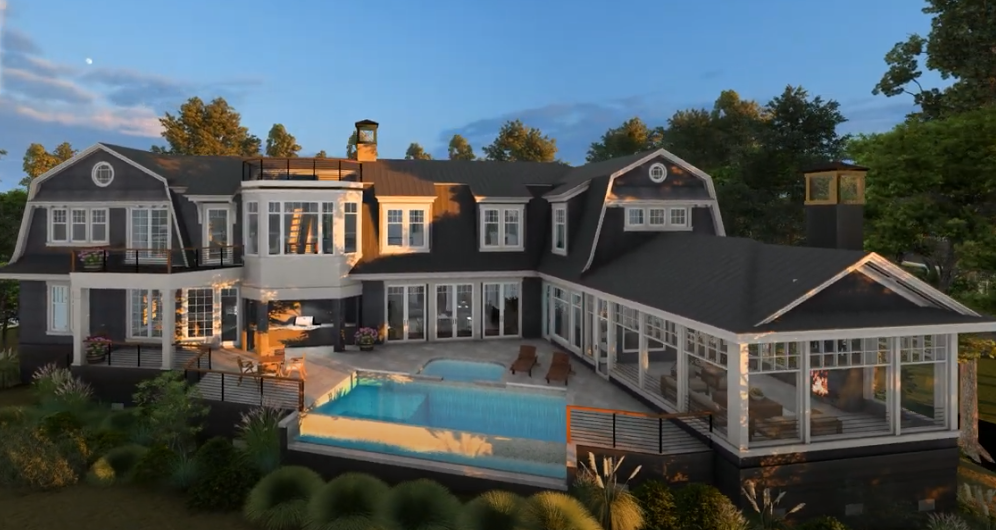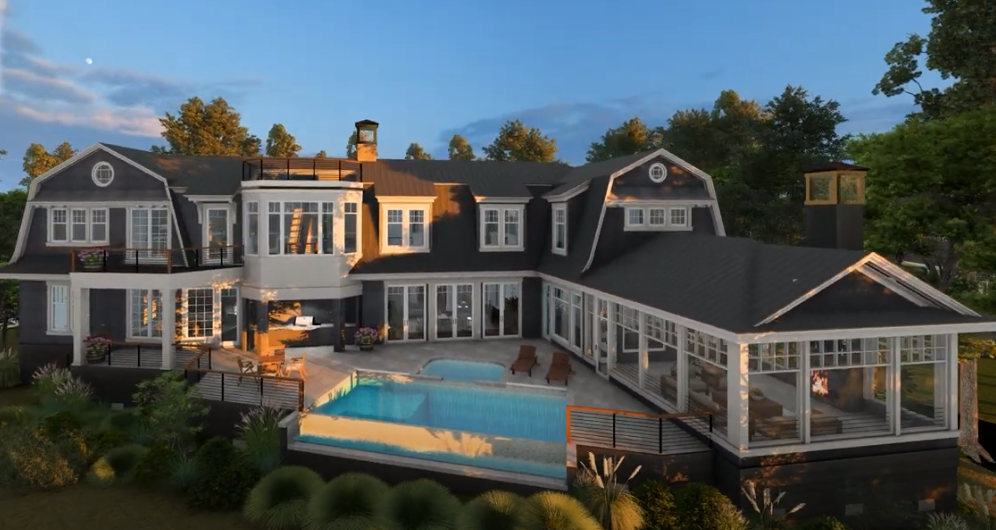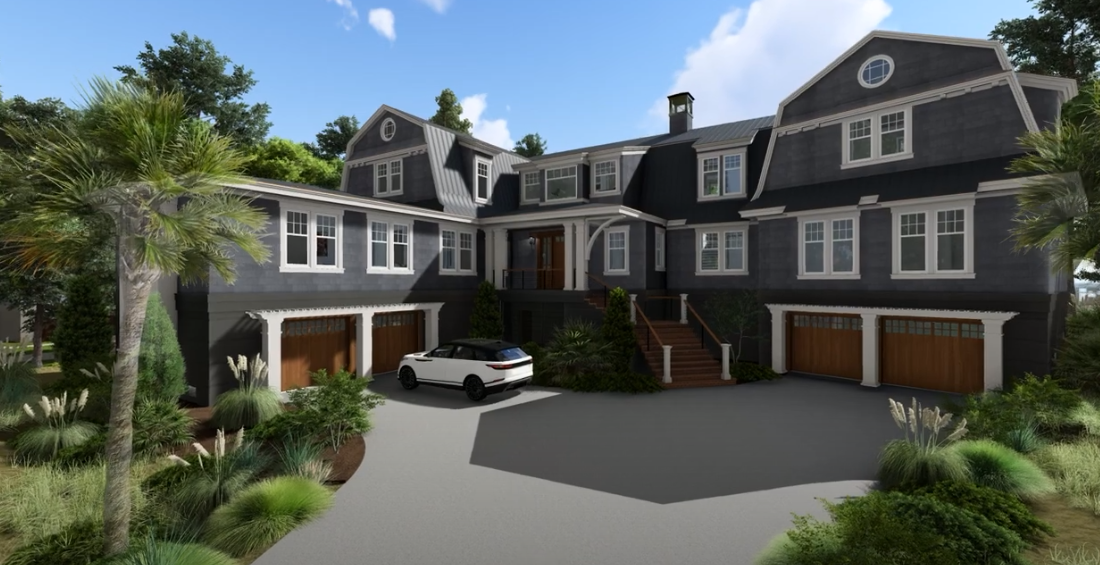
Visualizing New England Inspiration on Seabrook Island Residence
When a client — originally from Boston, Massachusetts — wanted to bring a New England-style home to a beautiful bluff on Seabrook Island, chief architect Marc Camens immediately put pen to paper to bring this dream home to life (virtually!).

Taking a photorealistic tour
Although this home is still in the design phases, Camens Architectural Group has used innovative photorealistic technology to show off every single design cue, angle, and view in this stunning home — before construction even begins.
While the beginning stages of custom-designing a dream property include a two-dimensional drawing on paper, this foundational step cannot fully capture what’s in the architect’s mind’s eye.
That’s why we are passionate about integrating photorealistic “tours” of our clients’ homes-to-be into our design process, so they can truly visualize the impact of the architecture and its site — or correct anything that isn’t what they envisioned.
“This technology is so adept that it can even predict the play of light and shadow based on the time of day,” says Camens.
Bringing New England to the South
The visualization of this New England-style home also shows off one of the most signature features of the design: the Gambrel roof.
This classic structural element sets the framework for the house, and it infuses the entire property — outside and in — with an elegant yet laidback farmhouse flair.
“The Gambrel style is magnificent,” says Camens. “This type of structure allows for a lot of interesting solutions to rooms and space planning. The soaring, two-story great room features a vaulted ceiling with an incredible mix of beam detailing, arches, and trusses.”
Camens has said that the ceiling is the most important plane of the home — and let this home be another case in point to that principle.
The impact of light and flow
With this photorealistic technology, you can also see how Camens introduces light and flow as the lifeblood of this home. Unobstructed natural light has been prioritized throughout, infusing energy into the design; even the stairway landing to the second floor is wrapped in windows.
Architectural elements and details likewise help to delineate the open space plan and introduce an emotional transition between spaces. For example, the kitchen and dining area has visual separation cues from the great room with the one-story ceiling amplifying a more intimate feel without any interruption in flow.

Celebrating the surrounding nature
This location of this home on Seabrook Island is completely unusual, according to Camens, with the bluff rising 10 to 15 feet above the water — a beautiful rarity. What it affords, though, is an acute focus on the surrounding nature that starts with the grand oak trees that envelop the site.
Walking the site early in the design process allowed Camens to fully understand how to incorporate the panoramic views, which include all the flora and fauna of the region.
Prioritized in the home is a 365-day-a-year outdoor lifestyle, with expansive outdoor living areas that blur the lines to the interior along with a pool and spa and decks on both the first and second level.
Another unique feature of the design is a third-floor roof hatch with a traditional “widow’s watch” lookout point at the top of the stairwell.
—
The one-of-a-kind design of this Seabrook Island home — and the technology used to bring it to life — is just one example of the visionary talent that makes Marc Camens and his team some of the best residential architects working in the Coastal Carolinas area.
Feeling inspired? Contact us to learn more about how we can bring your own dream home to life.
