
Marc Camens in Italy: Designing a Winery in the Heart of Tuscany
For chief architect Marc Camens, Italy isn’t just a place—it’s a deep, lifelong connection. His love for the country began during his university days when he studied abroad in Florence as part of Kent State University’s first class there. That experience shaped him, igniting a passion for Italian architecture, food, wine, and the land itself.
“I’ve been going back ever since,” Marc says. “I’ve stayed at the same villa in Tuscany almost every year since 2007—minus the COVID years. It’s a place that feels like home.”
So when the opportunity arose to design a winery in Tuscany, it felt like more than just another project—it was a homecoming of sorts. It was the merging of decades of personal and professional passion.
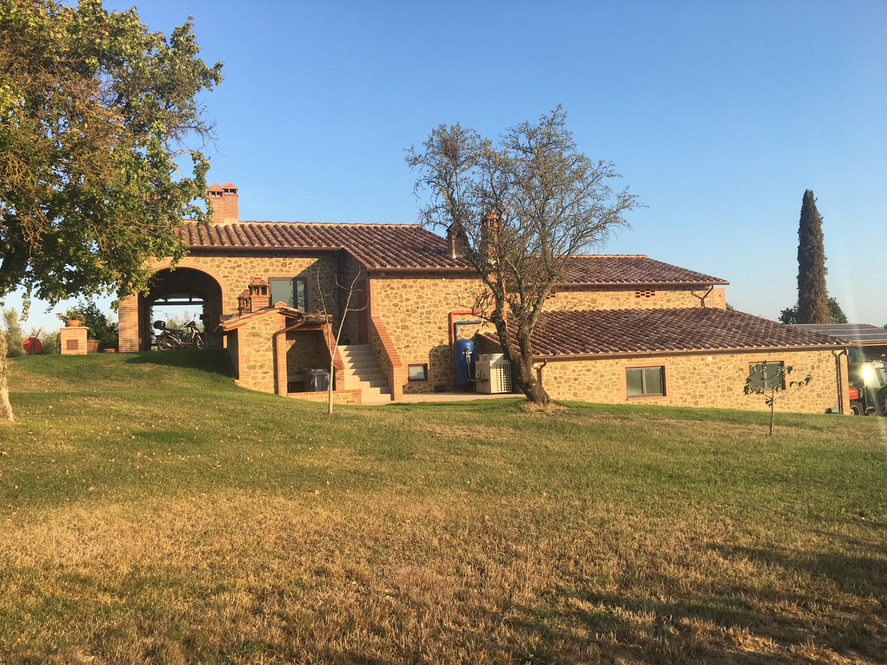
From Kiawah to Tuscany: A Dream in the Making
The journey to designing this winery started not in Italy, but on Kiawah Island, where Marc designed a home for a family who was originally from Tuscany. As he brought their Lowcountry Retreat to life, his clients were in the process of purchasing an historic villa back in their homeland.
“They had this dream of owning a vineyard, and while I was designing their house in Kiawah, they were securing the villa,” Marc recalls. “We talked a lot about their vision, and I made some suggestions for the renovation. A few years later, they reached out again—but this time, they wanted an architectural design for their winery.”
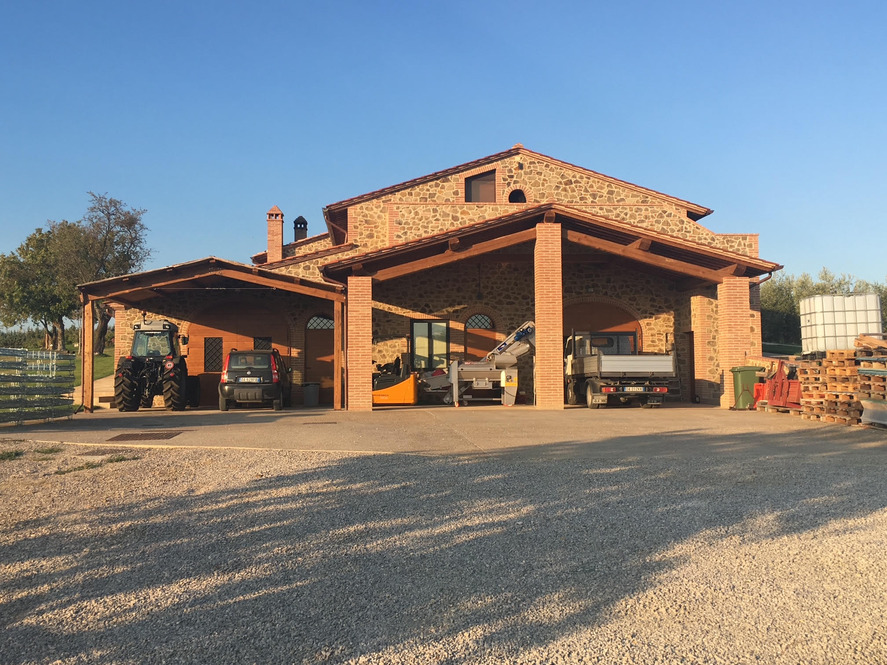
Designing Within the Rules of Tuscany
Designing a winery in Tuscany isn’t like designing one in Napa. The Italian region has some of the most rigid and most strict historical preservation rules in the world. New structures are largely prohibited in the countryside – so any renovation or expansion must stay within the footprint of an existing building.
“In Tuscany, you can’t just buy a piece of land and build a big, showy winery,” Marc explains. “The size of your facility is tied directly to the number of hectares in your vineyard. No massive wineries are allowed without the grapes to support them. Everything has to remain in balance with the land.”
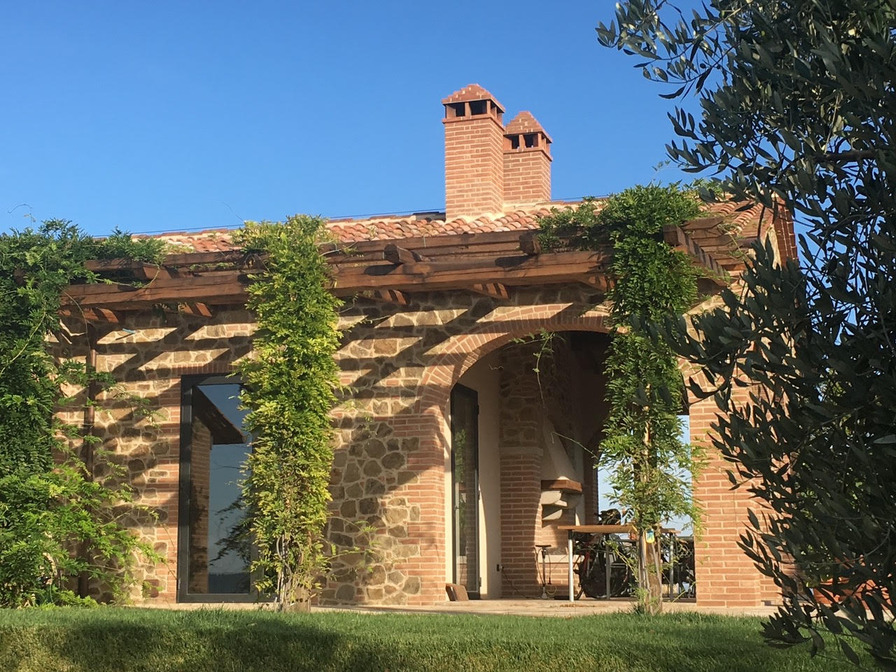
This meant working closely with a local geometra—a professional who acts as a bridge between architectural design and construction and ensures compliance with regional laws.
“In the cities, you’ll find architects running the projects,” Marc says. “But in the countryside, it’s the geometra who makes sure everything follows the rules. My role was to create the conceptual design and elevations, and then the geometra finalized the plans and oversaw construction. In Tuscany, you have to respect the process.”
Blending History with Functionality
The design had to feel timeless—like it had always been part of the land. Marc’s plan maintained the classic terracotta roof tiles and carefully integrated the necessary production, storage, bottling, and wine-tasting rooms.
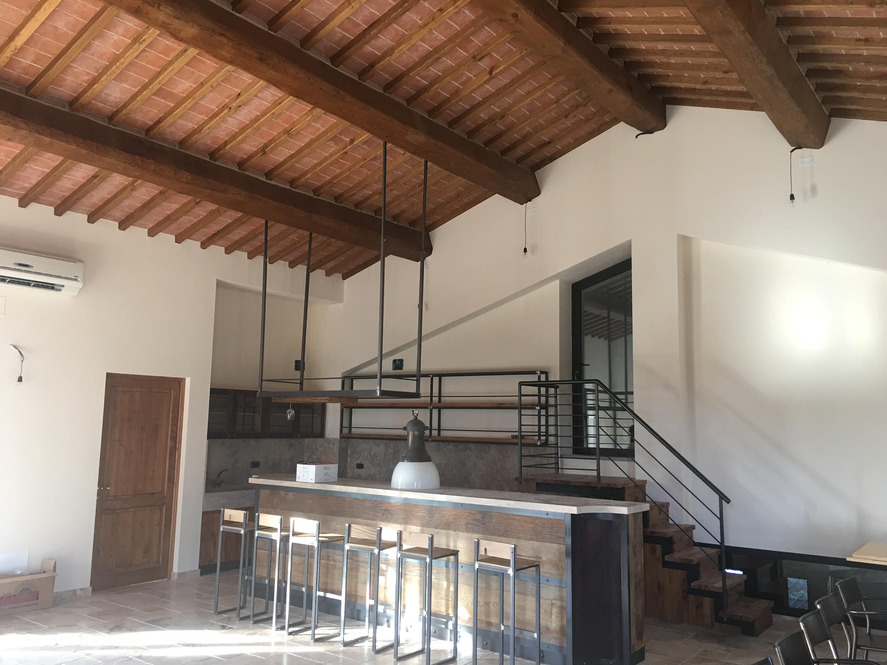
“We had to create something that worked as a modern, state-of-the-art winemaking facility, but it couldn’t look new,” Marc explains. “Had we gone too contemporary, it would have felt completely out of place. This architectural design had to look like it had always been there and honor the history of Tuscany.”
For Marc, this project was more than just another design challenge. As a wine collector since the 1980s, blending his passion for wine with his expertise in architecture only made the experience more special.
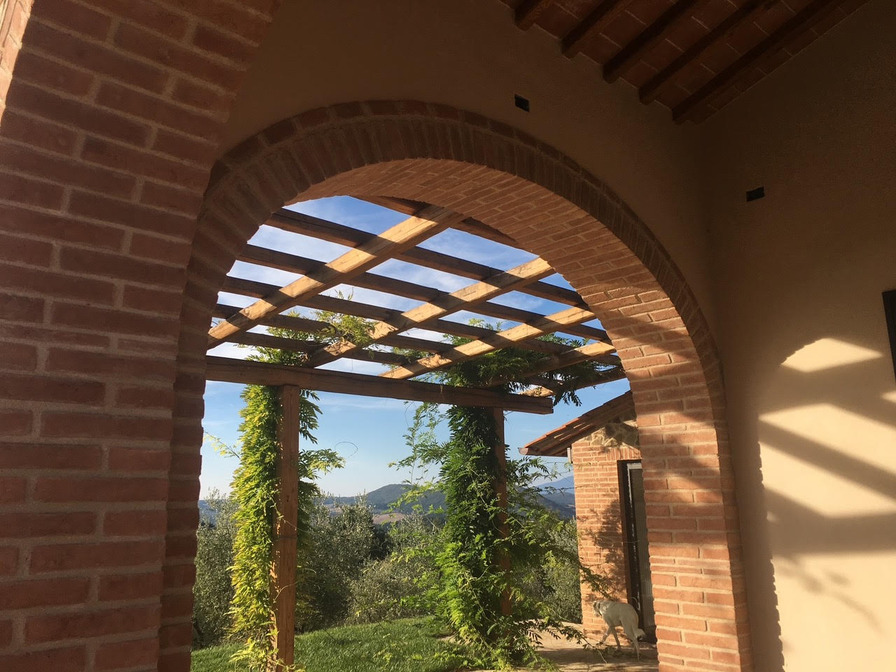
“This wasn’t just about designing a winery—it was about preserving history, respecting the land, and contributing to a centuries-old tradition of craftsmanship,” he says. “Being able to merge my love for architectural design, history, and winemaking in a place that has meant so much to me was an incredible experience.”
From a college study abroad program in Italy to working with his Italian clients in Kiawah to designing their winery in the Tuscan hills, this was a full-circle moment.
