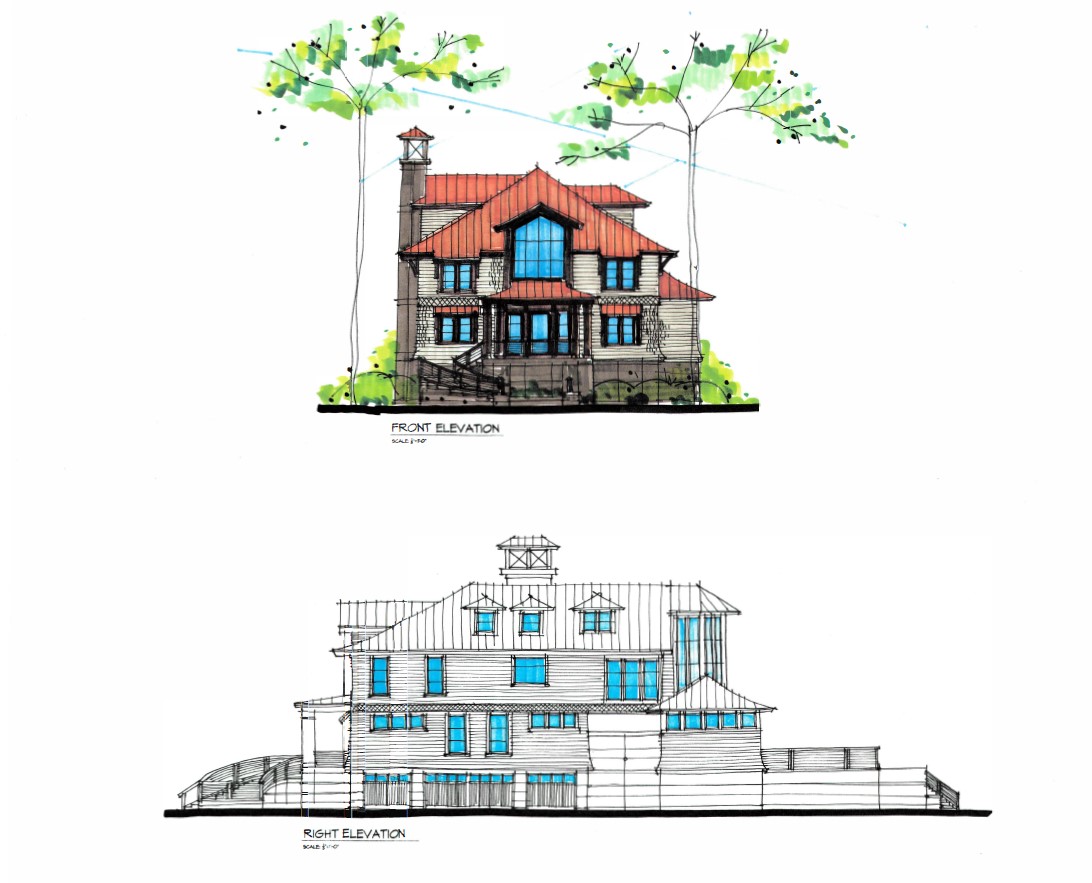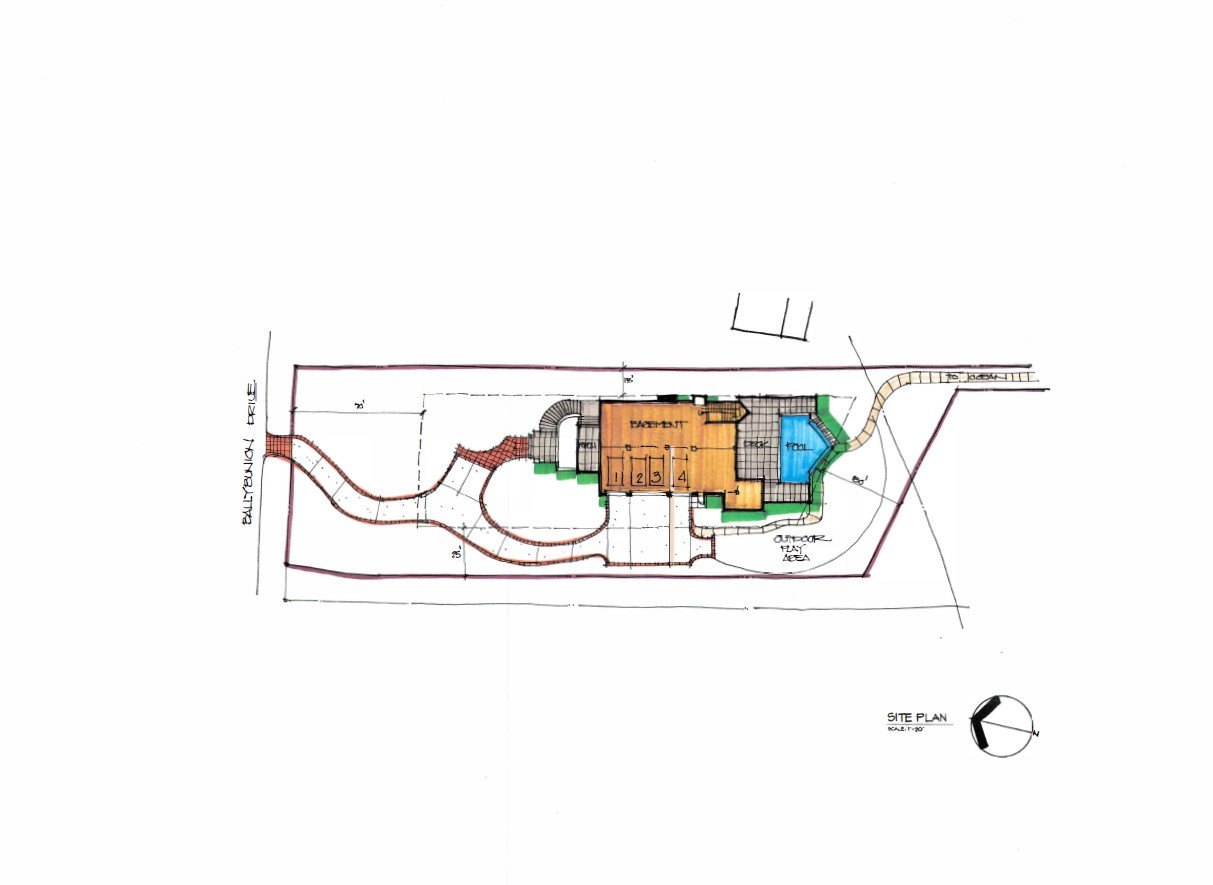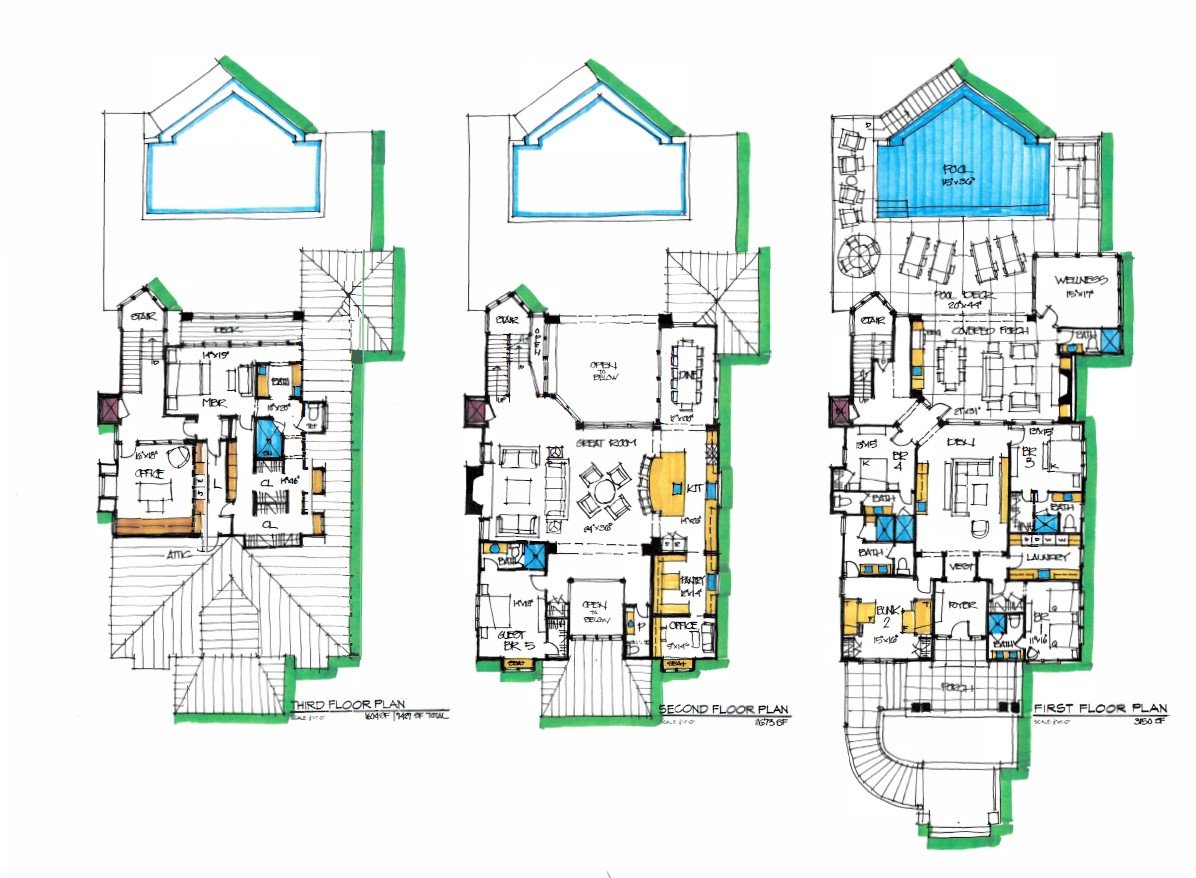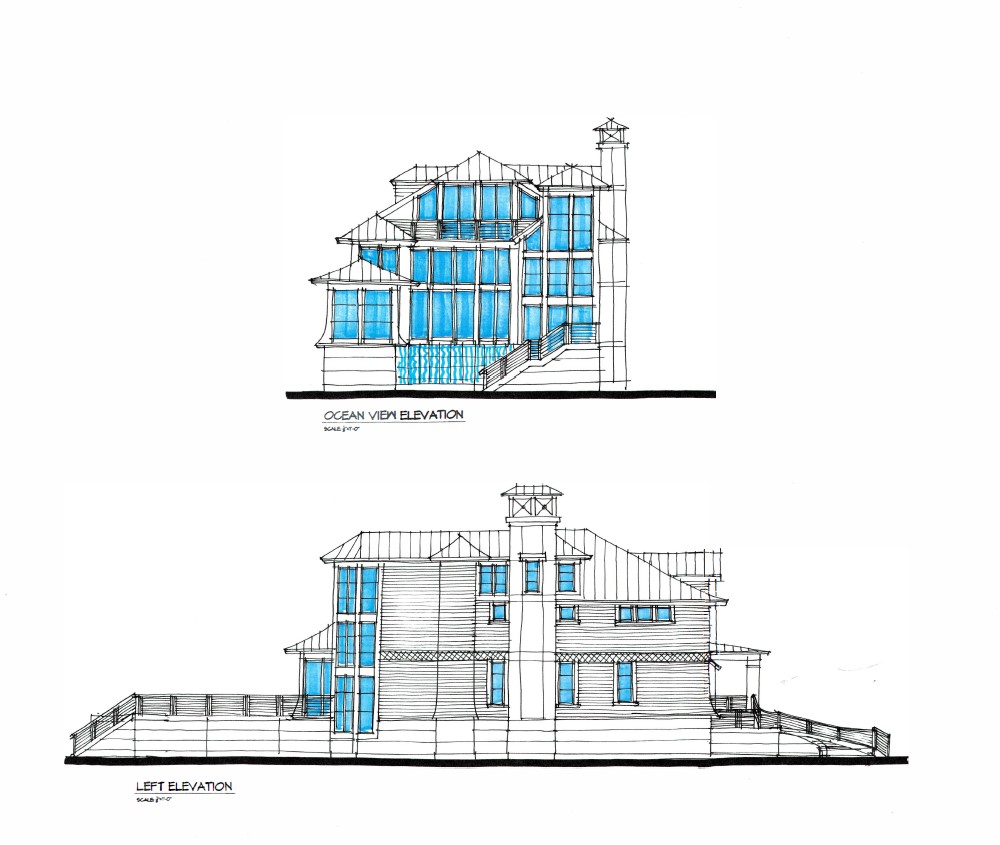
From Drawings to Dream Homes: How Renderings Play an Integral Role
While hand-drawn architectural renderings have largely been substituted with computer-aided design (CAD), they will always have a place at Camens Architectural Group — in addition to the most innovative photorealistic technology platforms.
For chief architect Marc Camens, nothing can ever replace putting pen to paper — especially in the concepting phases of architectural design. Over the years, he has developed his own hand-drawing method and it’s integral to the early part of his design process and foundational to his design principles.
For Camens, the revelation of the true heart of the design happens through sketching. Here’s how hand-drawn renderings support his overall design process and provide another reason he’s one of the best residential architects in the coastal Carolinas and beyond.

Designing — and Sketching — from the Inside Out
Sketching manifests the way Camens designs — from the inside-out — as he builds the interrelationships and connectedness in a home’s spaces from the start.
No Camens home is ever alike — and he never begins from a preconceived idea or plan; he goes to the topography of the land while also learning about the lifestyles and personalities of the people who will be living in the home. From there, he wraps the architecture of the home around them. And it all starts on paper.
“With sketching, it’s fluid and conceptual — I draw as fast as I think. My thoughts are solely and freely focused on the design,” says Camens.

Walk the Site — Then Sketch
Not only does Camens prominently consider the homeowners’ lifestyles in the architectural design, he also is highly attuned to the site.
He personally walks the topography of the land; notices how the sun hits the earth; stands where rooms might be placed; and identifies where to orient the views. He might even take note on how the wind could impact the future structure.
It’s a multi-dimensional perspective that Camens brings to every drawing of a home. These renderings are essential in space planning and ensuring the property meets the needs and desires of the client.
After the hand-drawn renderings have been perfected, that’s when the process shifts to the screen.

From Drawings to Dream Homes
“We don’t lose a thing because we don’t go to the computer first,” says Camens. “Clients love working with us because of our process of ideation that’s first expressed through paper, then computer, then fly-throughs.”
Naturally, Camens Architectural Group has the foremost CAD programs — and they are put to good use in our fly-through photorealistic renderings — so homeowners can more effectively see inside the architect’s mind and how they will experience their dream home in three dimensions.
After all, architecture isn’t about static images. It’s about how light and flow dictate the energy of a home. It’s about how you transition from one space to the next, and how a structure relates to the people living within it. That’s one of the reasons why innovative, technology-driven visualization has been a game-changer in the industry.
—
If you’d like to learn more about chief architect Marc Camens’ process and how we bring incredible properties to life, contact us here.
