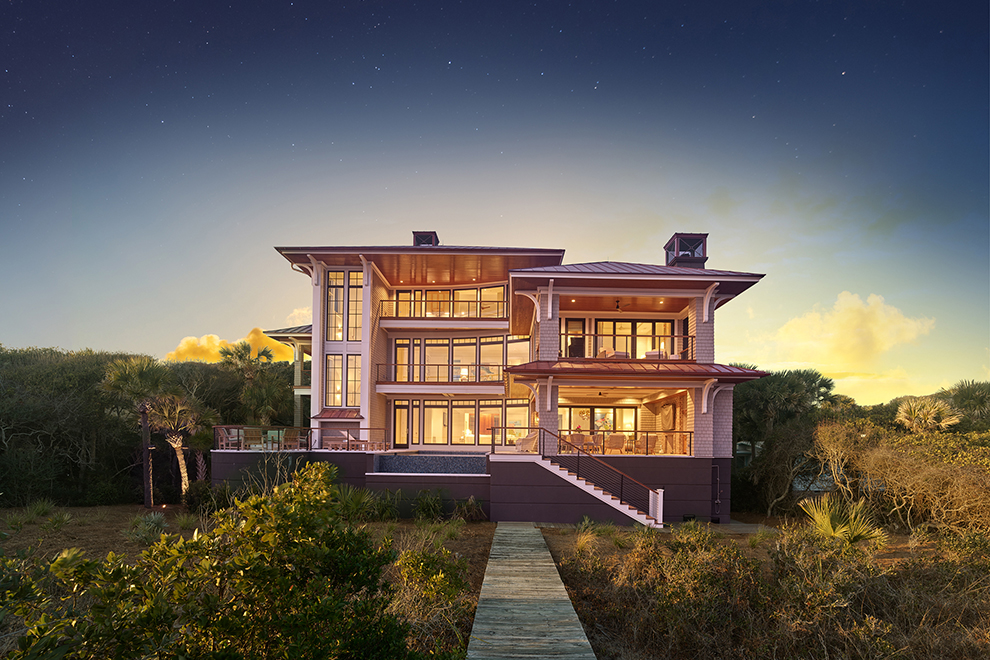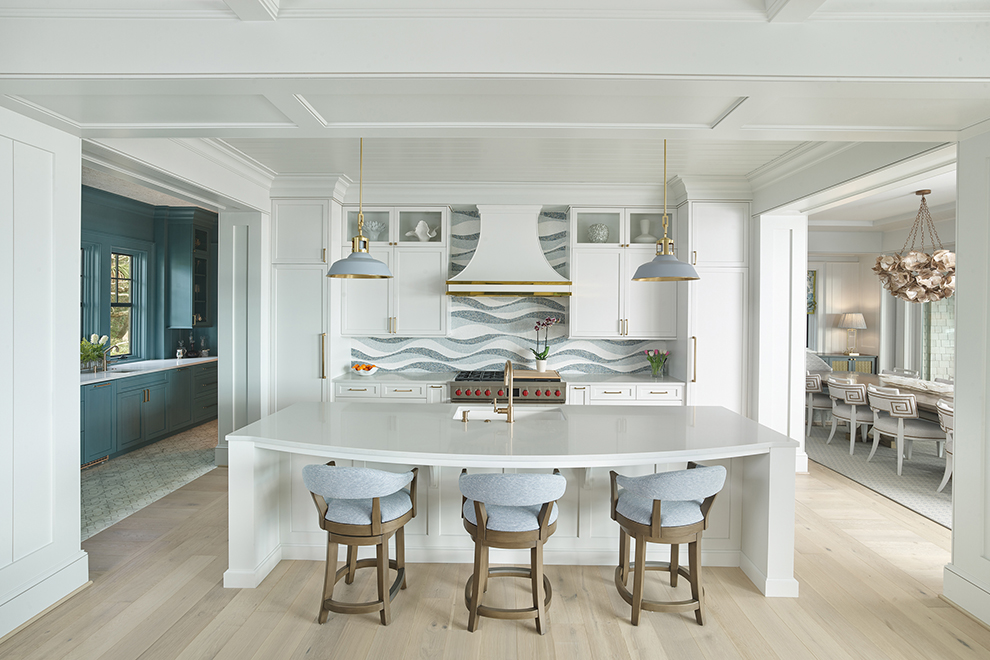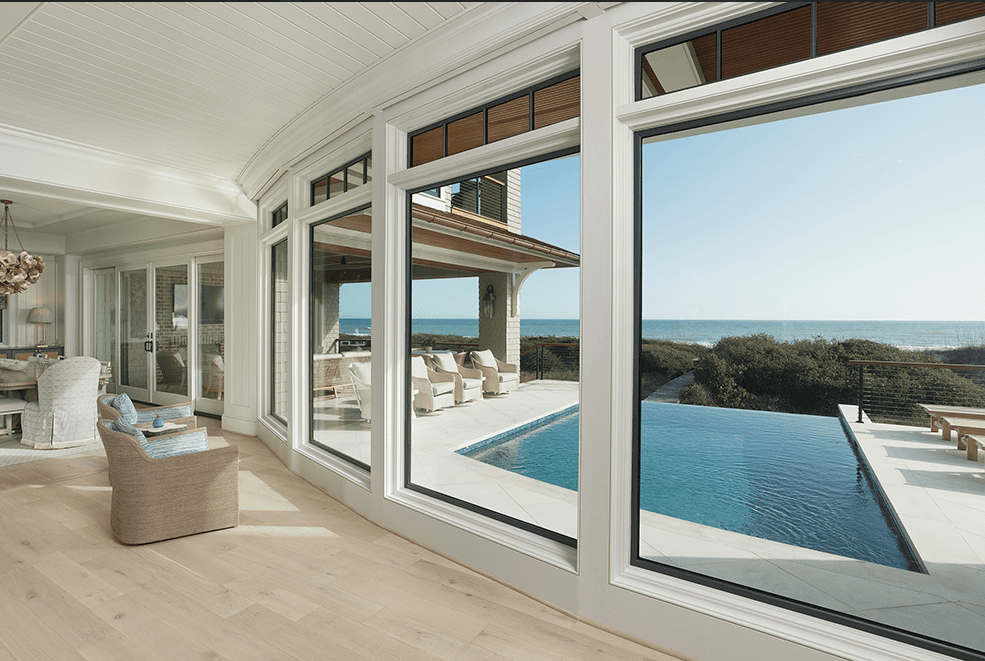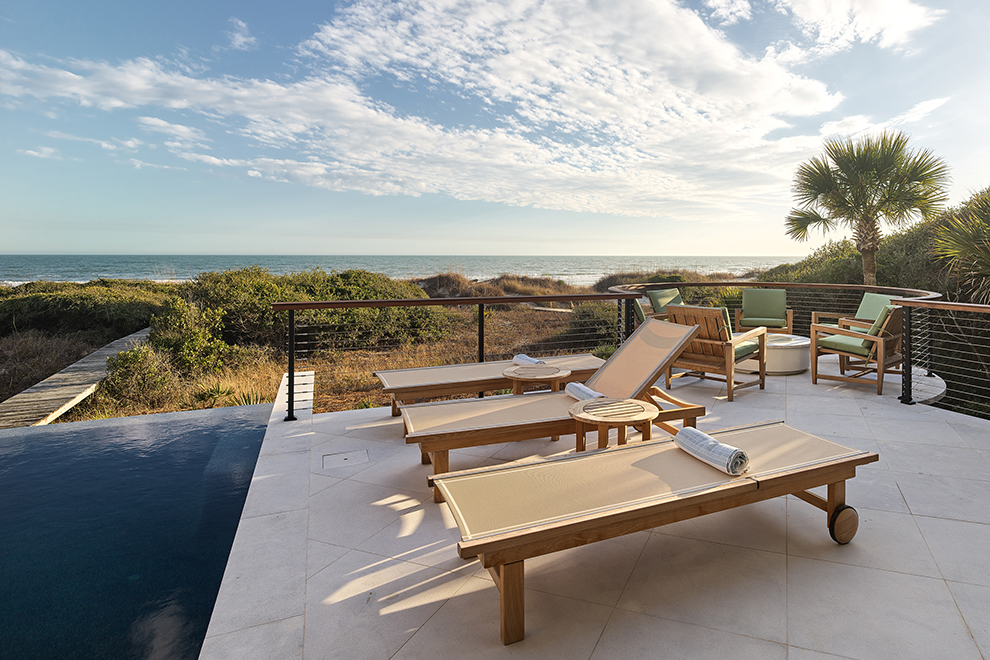
Beyond Beachfront: The Design Brilliance of Camens Architectural Group
For Camens Architectural Group chief architect Marc Camens, the opportunity to design this beachfront Kiawah home was particularly special — not only because of its unprecedented shorefront location but also because the project carried an additional layer of meaning; he had previously designed two other properties for the homeowner’s parents.
But those aren’t the only two reasons this stunner stands out.

Classic meets contemporary
This home’s classic, shingle-style front façade belies the surprising twist of transitional-modern panache in the back; Marc merges the best of both aesthetics here.
But one of the home’s most signature elements is how it is never disconnected from the ocean beyond.
At one with the water
With the entire design oriented to the water, Marc maximized the use of natural light and seamless flow to create vitality across the open floor plan.
Curved walls of floor-to-ceiling glass differentiate the spaces while simultaneously blurring the lines between the inside and out.

On every level, the interiors softly open to outdoor living spaces — both public and private.
The first level is an entertainer’s dream with expansive outdoor dining, seating, and lounge zones all centered around the infinity-edge pool with an uninterrupted gaze to the ocean. The owners also enjoy the patio off the primary bedroom on the second floor and there are viewing decks on levels two and three, as well.

Absolutely no detail was spared in the design of this brilliant architectural beauty that is inherently connected to the water. It’s truly a class act.
—
Just like this home, every design in Camens Architectural Group’s portfolio is custom and one-of-a-kind. It’s what makes him one of the most sought-after residential and contemporary architects in Charleston, SC and beyond. Let’s talk about your dream for your space.
