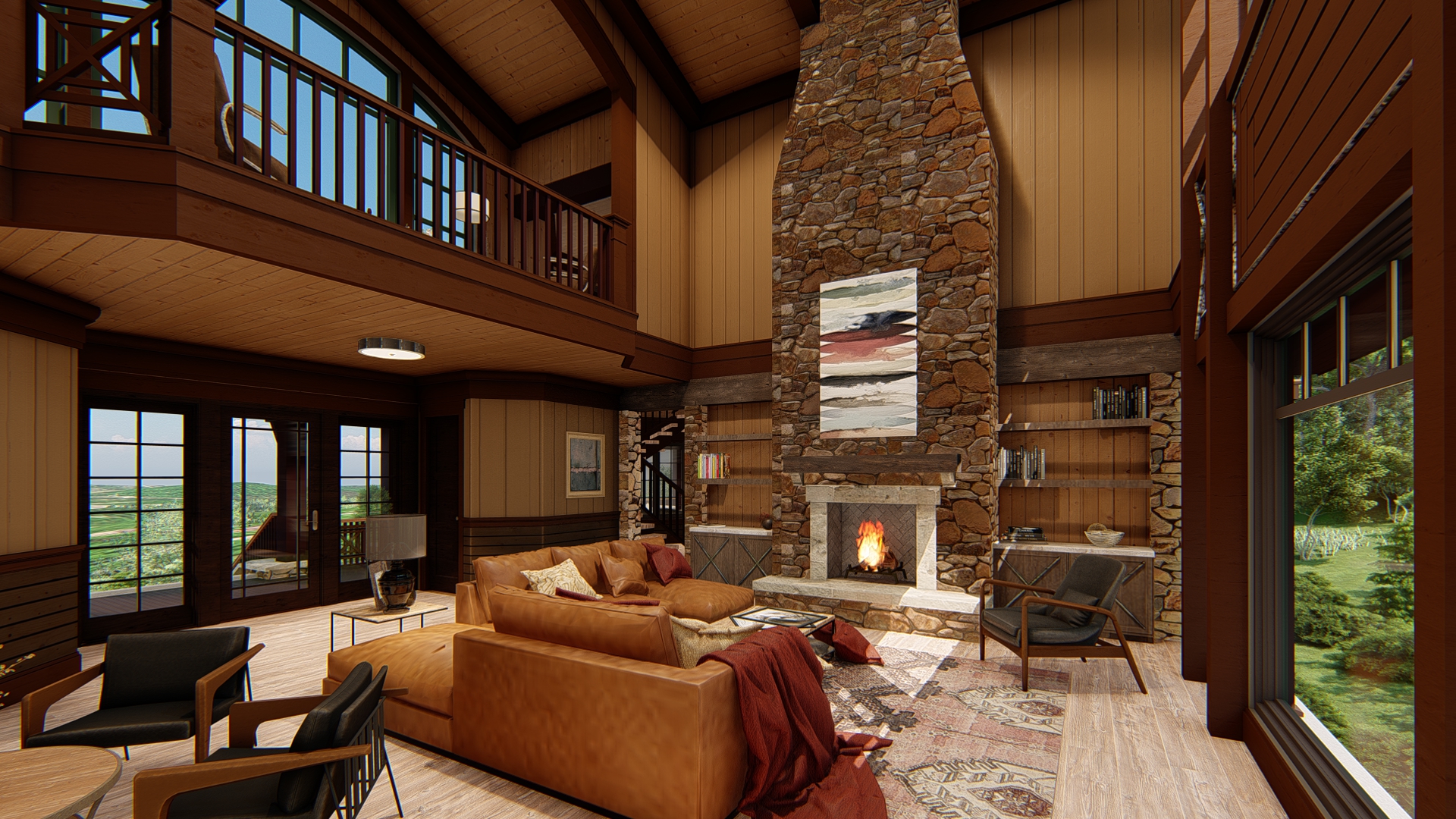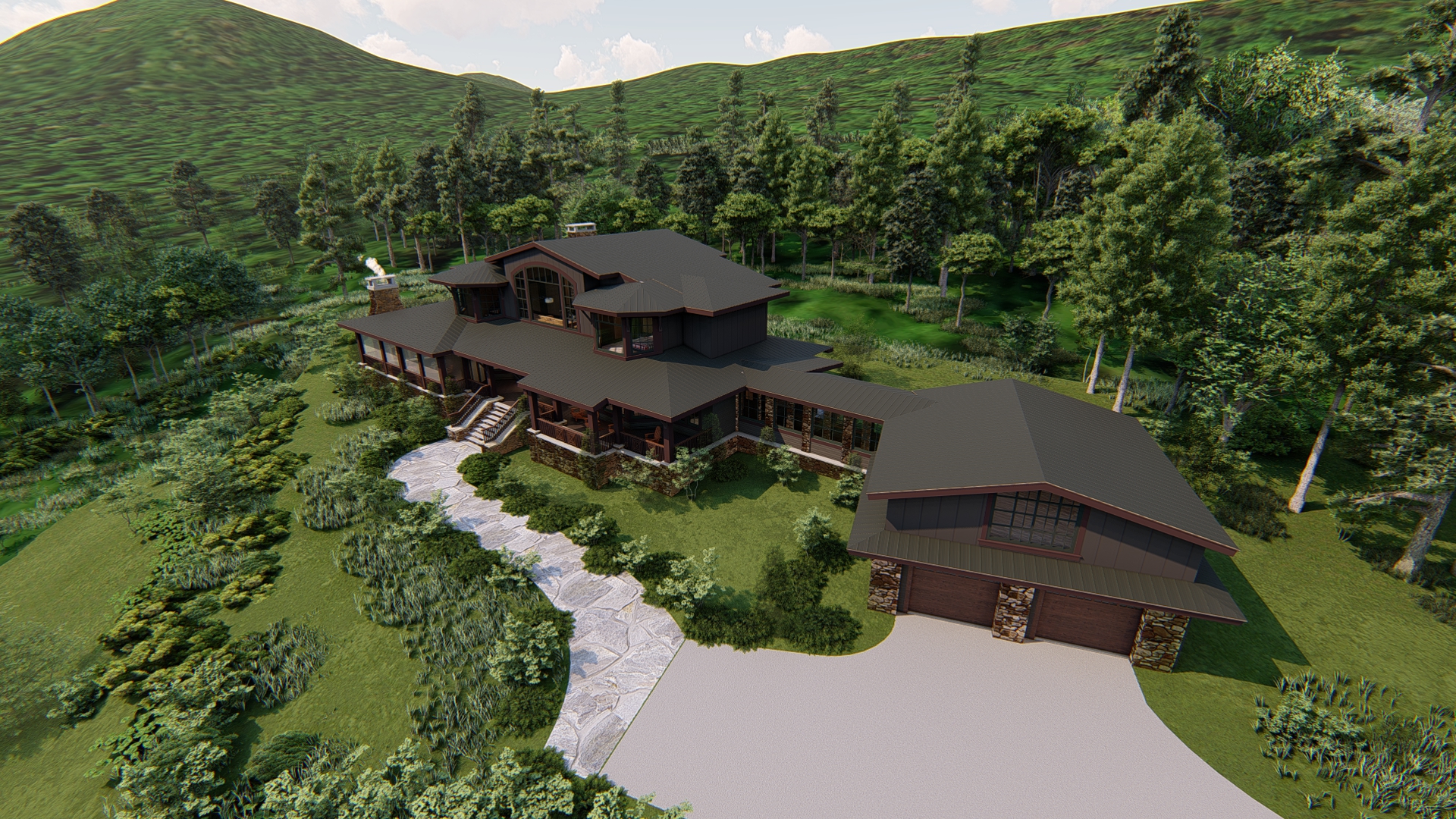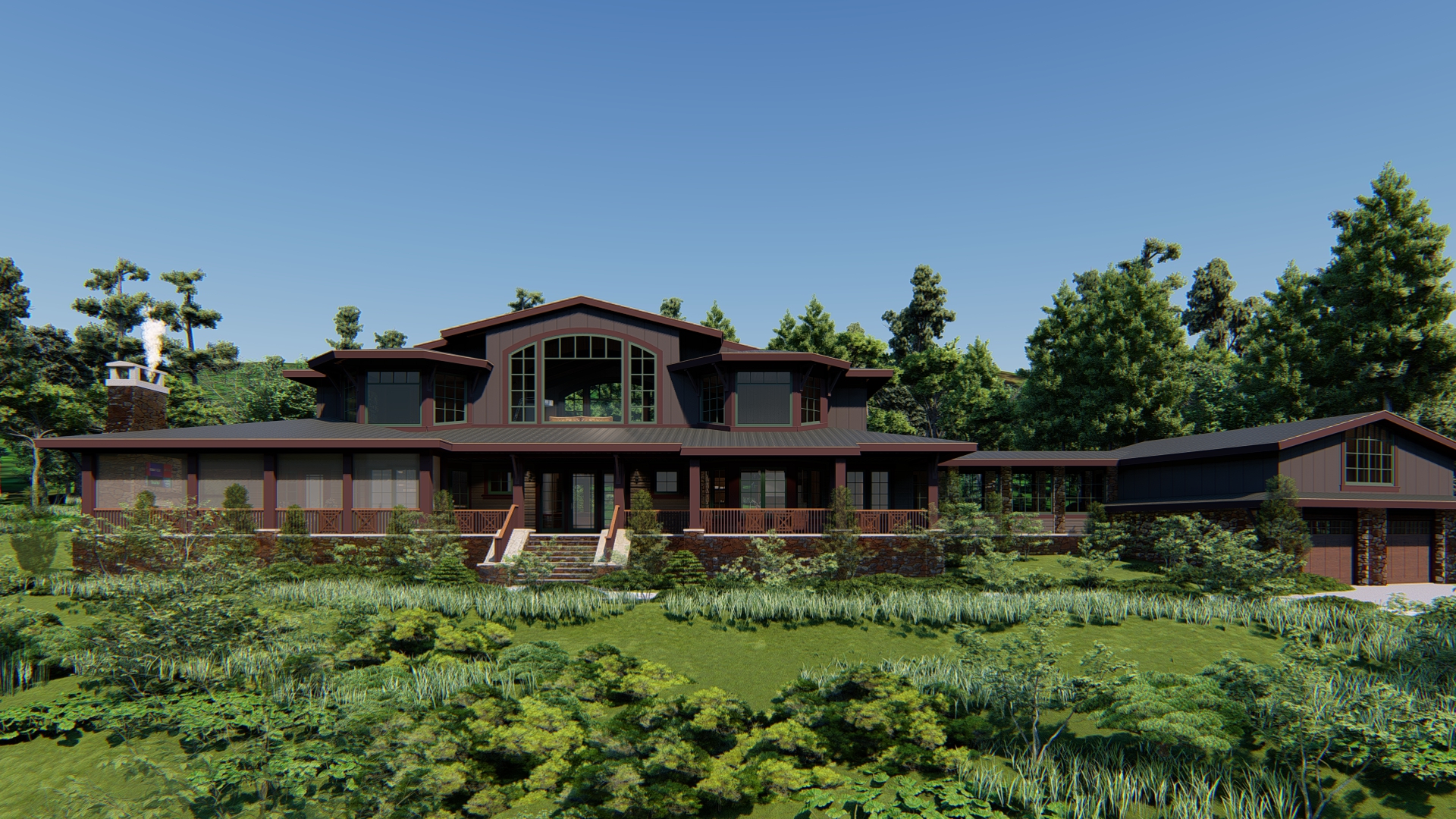
Adirondack Grandeur While Navigating Site Constraints in Lake Placid
The process of architectural design is always more than meets the eye.
It’s a multidimensional approach that not only requires firsthand experience of the architect on the site — especially to determine the best views from every vantage point — but also managing external criteria that can create certain design constraints.
In the Adirondacks, one of those factors is the Adirondack Park Agency (APA), which has strict regulations and requirements for houses being built in the area. Having designed magnificent homes there for many years, chief architect Marc Camens masterfully navigates the terrain and its challenges.
Managing site constraints
For one of Marc’s latest projects in the Adirondacks, he has designed a property in Lake Placid, New York, that is beautifully aligned to its surroundings and serves as a family retreat.
Looking at the design that fuses rustic Adirondack comfort with contemporary lines, you’d never know he was working around significant site constraints. For this particular site, the APA has a maximum height requirement of 35 feet from the lowest point of natural grade to the highest point of the house — including the top of the chimney.
The reason for the stringent height regulation is to understandably preserve the natural park setting without roofs and chimneys sticking out over the canopy of the tree line.

“While this home may look like it’s two stories, one story is all we could get,” says Marc.
To achieve the desired result without too much compromise in design, he hid the peak of the home in the dormers. That’s where the sitting loft is located; it’s the highest viewpoint from the inside. He also relocated all the bedrooms over the garage.
Creating magnificent comfort
People build homes in incredible landscapes, like this property in Lake Placid, because they crave interaction with nature. That’s what drew the homeowners to this site overlooking the High Peaks.

“While nature is so vast, a well-designed place creates a feeling of beauty and security so that you can take in majestic elements — like the surrounding 3,000-foot-high mountains without being overwhelmed by them,” says Marc. “To further capture the mountain view, we cleared a sight line in front of the property.”
The home’s design also relies on wide expanses of glass to maximize the views — especially in the lodge-inspired Great Room — and blur the edge between the indoors and the outdoors.

–
Ultimately, this Lake Placid home is representative of Camens Architectural Group’s entire portfolio of custom homes, which all resonate with the natural world that surrounds them in one way or another.
From the Adirondacks to the Coastal Carolinas and beyond, Marc has brilliantly worked around whatever site limitations (and surprises!) might be in store with no compromise to the finished design. It’s what makes him one the best residential architects in the area.
