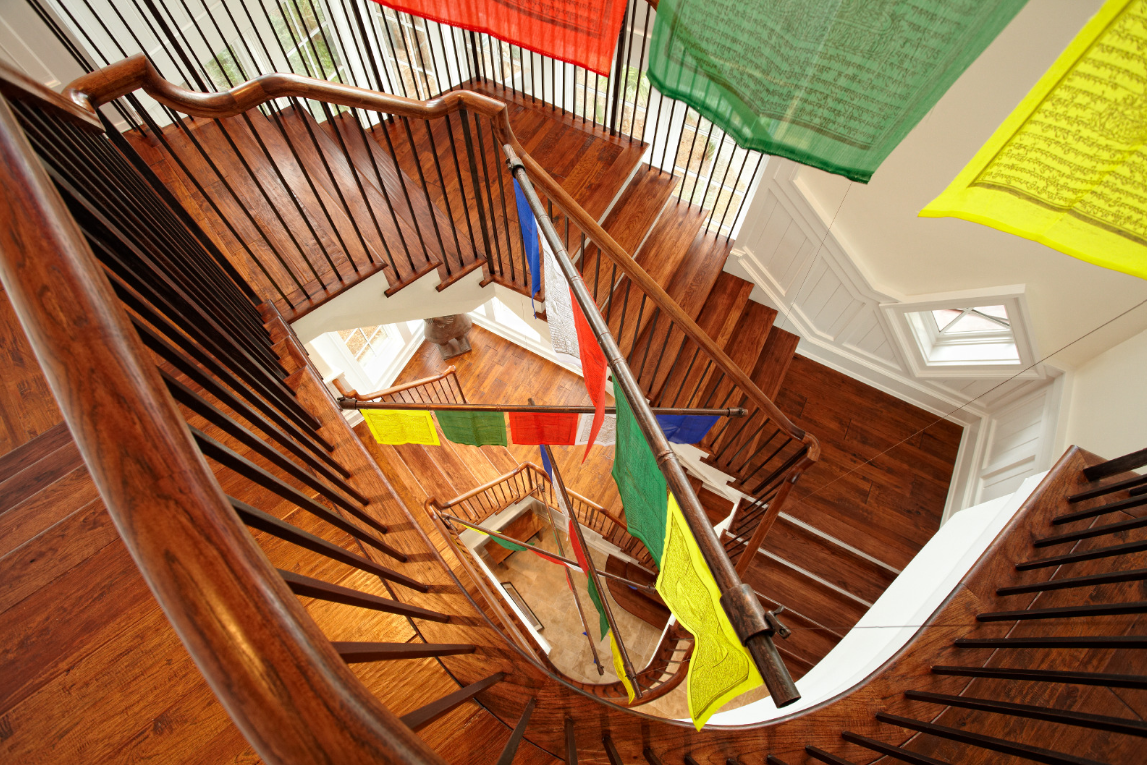
The Steps of Collaboration: An Extraordinary Stairway Makes Taking the Stairs an Act of Beauty
It’s only fitting for a one-of-a-kind home on Kiawah Island to flaunt an equally one-of-a-kind stairway. And that is absolutely the case for this exceptional stairway.
There are many unique and notable parts to this property’s architectural design, which was built in 100% collaboration between Camens Architectural Group chief architect Marc Camens and the homeowner. For example: Its floor plan is pivoted 15 degrees off the parallel from the road, so that two buildings on the neighboring golf course are hidden from view.
Another important influence for the home is that it reflects the many places where the family has lived or traveled, including the Adirondacks, the American West, and the Far East.
But one of the elements that holds incredibly special significance to the owner — and that sets the tone for the entire interior of the home — is the distinctive, three-story stairway. Here’s how Camens and the owner approached its design. 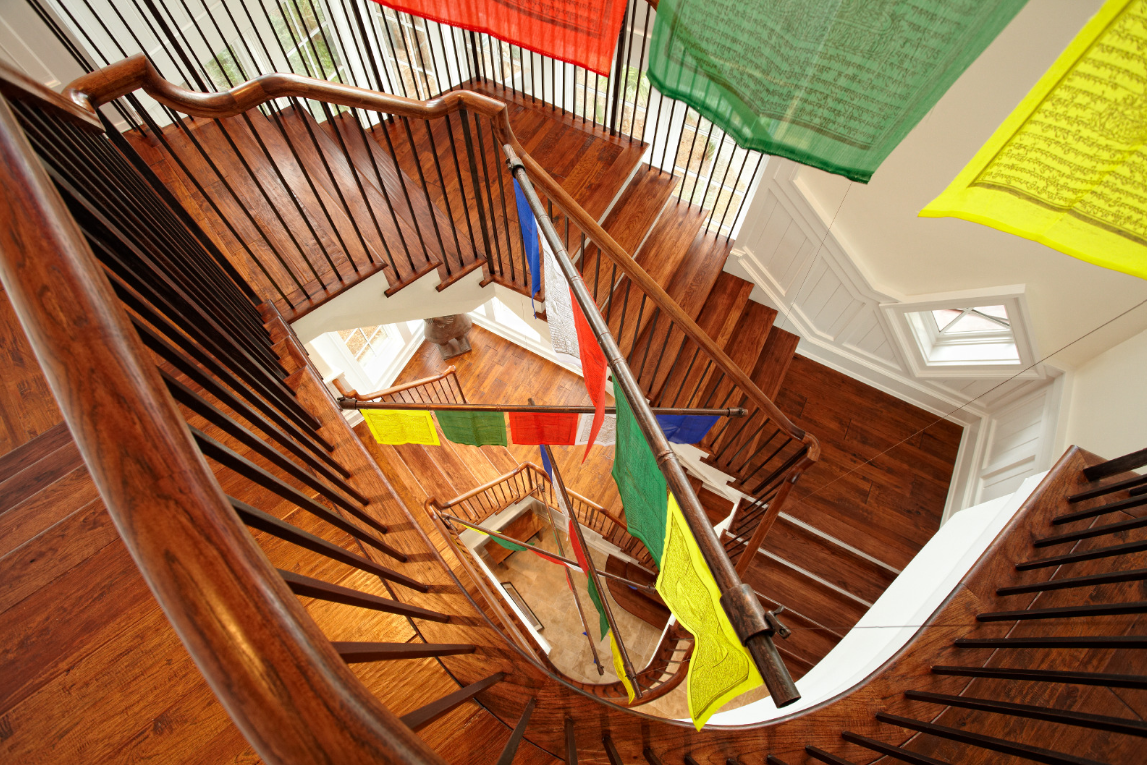
Focusing on Global Infusion
Upon entering the home through the Adirondack-inspired front porch, one is immediately greeted by the asymmetrical stairway that signals the incredible global influences of the entire home and suggests what lies ahead.
Terracotta warriors, inspired by those found in Xi’an, China, hold court in the landings — with an archer positioned above the standing warrior, to protect him.
In addition, the bold, primary hues of Tibetan prayer flags cascade down each level of the stairway — a meaningful and meditative homage to the owner’s time in Tibet. 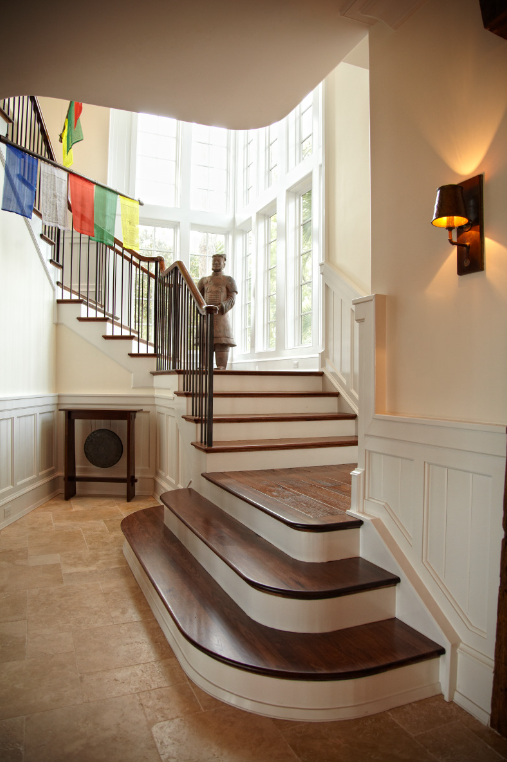
Amplifying the Interplay of Light and Texture
One of Camens’ guiding architectural design principles is that light defines, and texture refines — even in a stairway. And especially in this one.
The three-level design is flooded with natural light as well as thoughtfully placed recessed lighting for a beautiful interplay of light and shadow any time of the day or night. Visual textures abound in the grounding, organic wood grain of the stairs juxtaposed with the weightless fluidity of the colorful prayer flags.
Indeed, light and texture work together to create a beautiful, layered energy in this space. 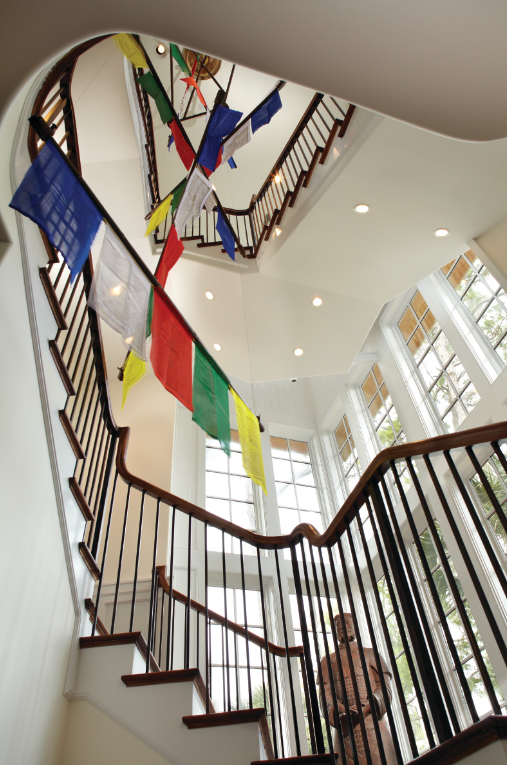
Going with the Flow
Just like light serves as the lifeblood for a home, so too does the principle of flow. This stairway boasts a masterful interpretation of flow.
From the very entry point on the first floor, the design opens and invites one to ascend. Landings at each level ensure additional circulation and flow throughout, while providing breathing room and the space for the integration of the terracotta warriors.
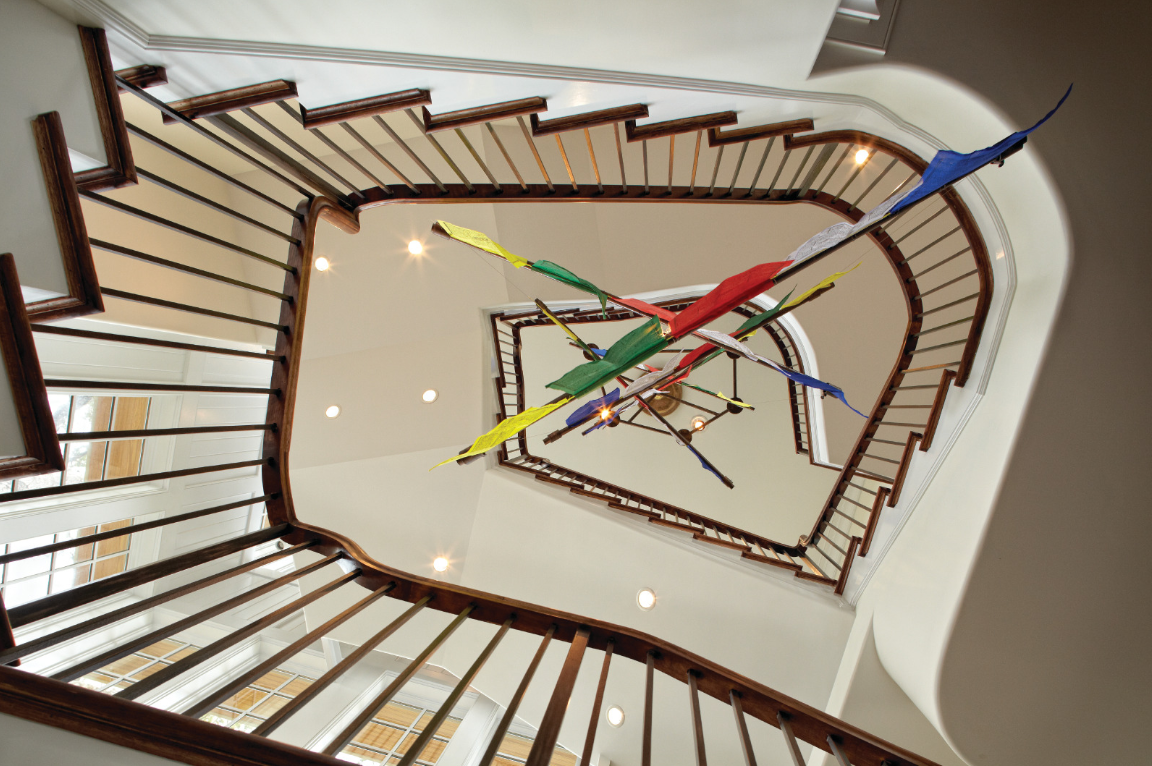
__
The Steps of Collaboration
This stairway is just one of the many extraordinary wonders of this home, which Camens likes to call the “Adirondack Zen Cowboy Beach House.” He recalls sitting across the table from the homeowner, a busy attorney, on multiple occasions and discussing design ideas in the conceptual phase — in the moment — between the client’s meetings.
From conception to the finished project, Camens made each design decision together with the homeowner, whose passion for the project was infectious. And it demonstrates the level of care and personalization that Camens takes in every single project to bring a truly exceptional, custom home to life.
Learn more about Camens’ process, which makes him among the best residential architects, at camensarchitecturalgroup.com.
