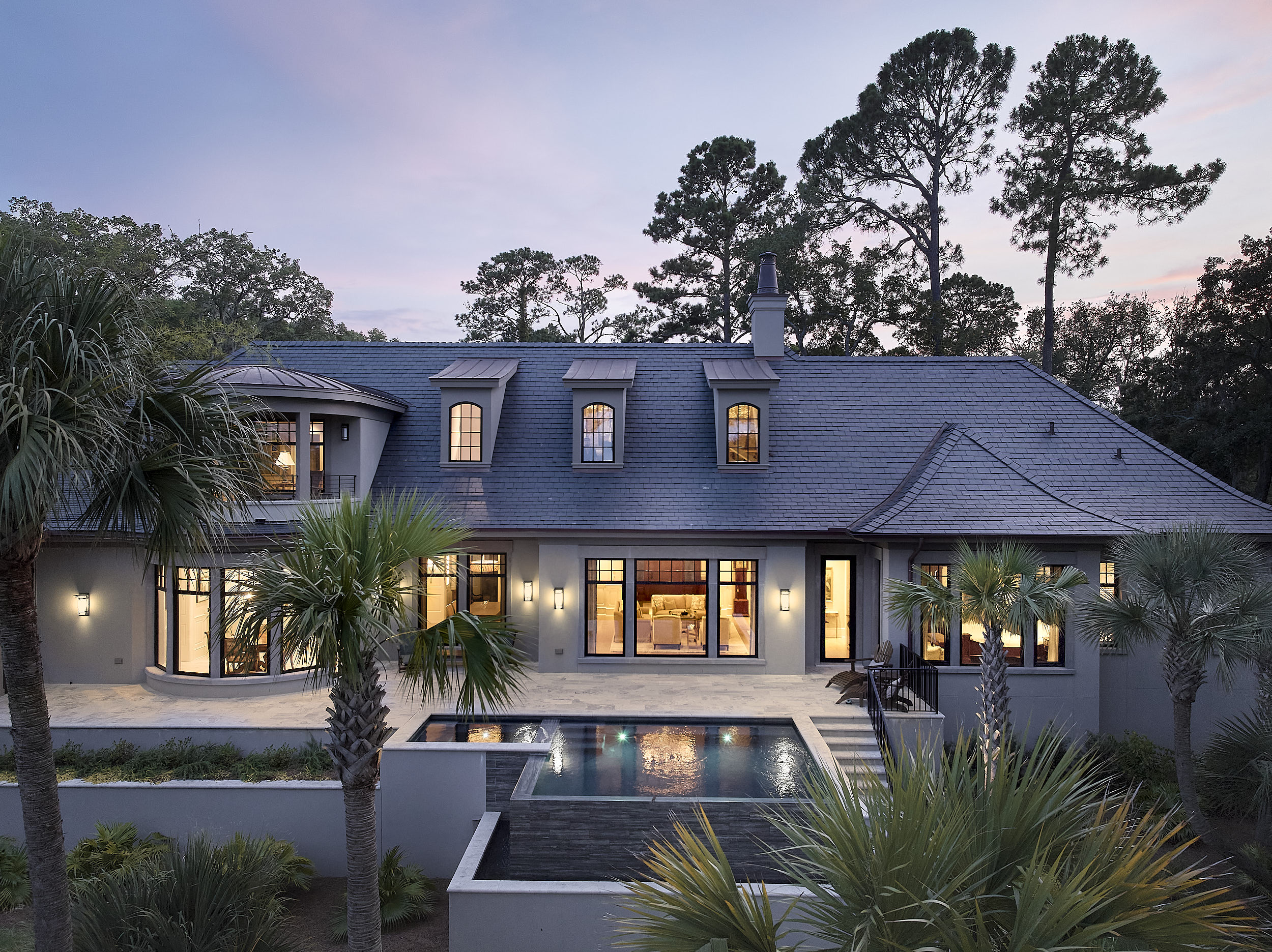
Hosts with the Most: The Design Process Behind Homes that Beautifully Accommodate Entertaining
No matter the season, entertaining at home can be a beautiful way to host family and connect with friends — especially in remarkable locales like Kiawah Island, the Adirondacks, and more.
Indeed, the concept of entertaining groups both large and small is so integral to the lifestyles of our clients that nearly all Camens Architectural Group projects prominently feature many zones distinctly suited to entertaining yet comfortably accommodating to homeowners’ daily lives, too.
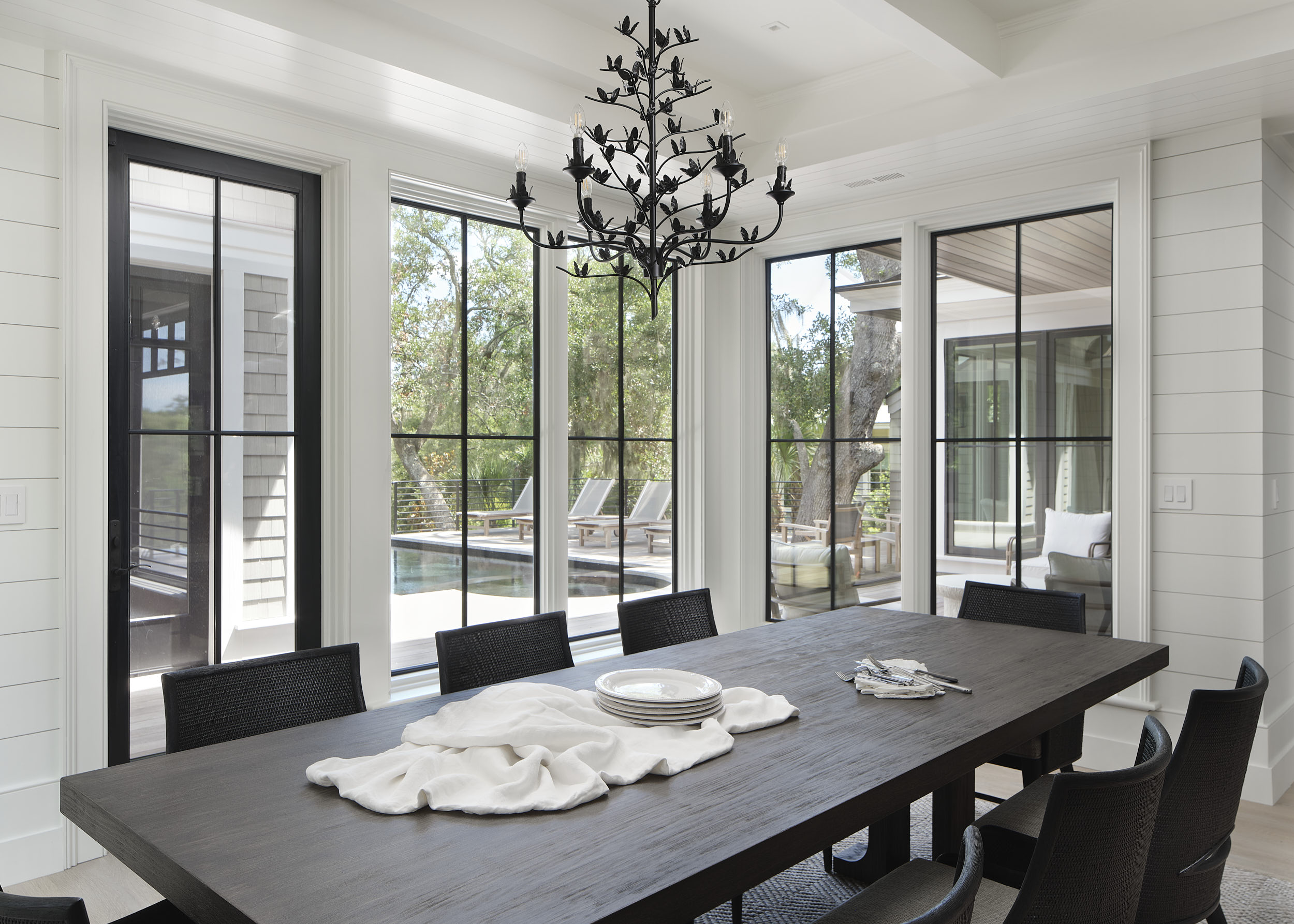
When it comes to the design process behind spaces built for entertaining, chief architect Marc Camens conceptualizes them the same way he approaches architecture as a whole. Which is to say, his unique approach is centered on the people who live in the home and incorporates out-of-the-box thinking that creates truly captivating residences.
Here are a few of his guiding principles that are especially relevant to home entertaining spaces — and how they evoke specific emotional responses and create a cohesive environment for the homeowners.
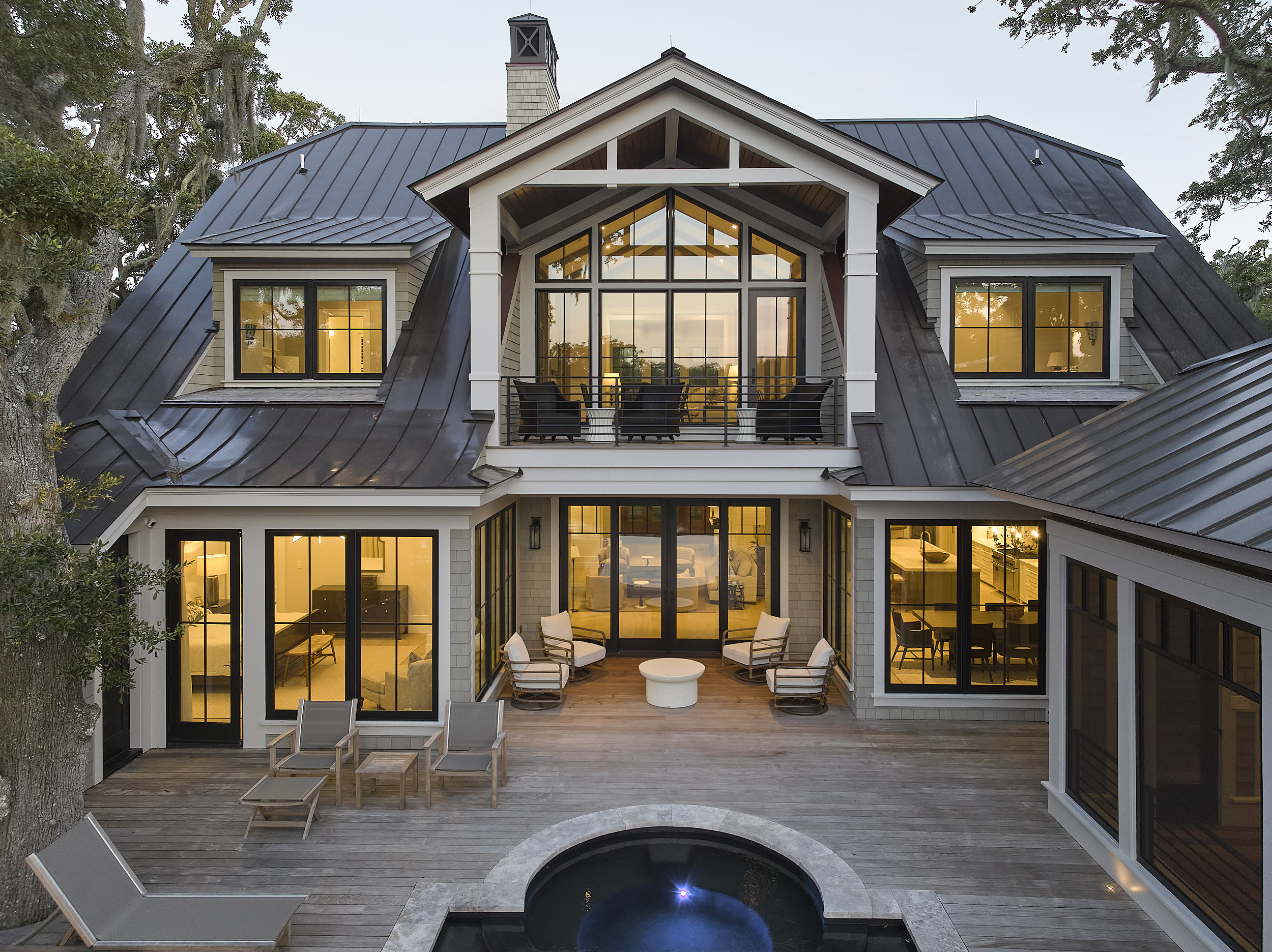
Wrap the House Around the Way You Live — and Entertain
The notion of home means something different to everyone — just like the notion of “entertaining” does, too. Neither the client nor the architectural team is served by locking themselves into a notion of what home and entertaining “should be.”
Rather than falling into the trends du jour and an inventory list of preconceived rooms, it’s important to delve into relevant details about how clients celebrate the holidays; how many people they may want to host at any given time; what their passions are that they want to share — from wine tasting, to mixology, sports, and more — to whether they’re playful, studious, or live a fast-paced lifestyle.
This gives everyone the full picture of what the clients really want from their entertaining spaces. Because every single client is different, Camens knows it’s his task to dig in and discover what makes each one so unique.
In so doing, he can wrap the house — and its spaces designed for entertaining — around their lives. The goal is always to relate the architecture to the people living within it and enhance their experience.
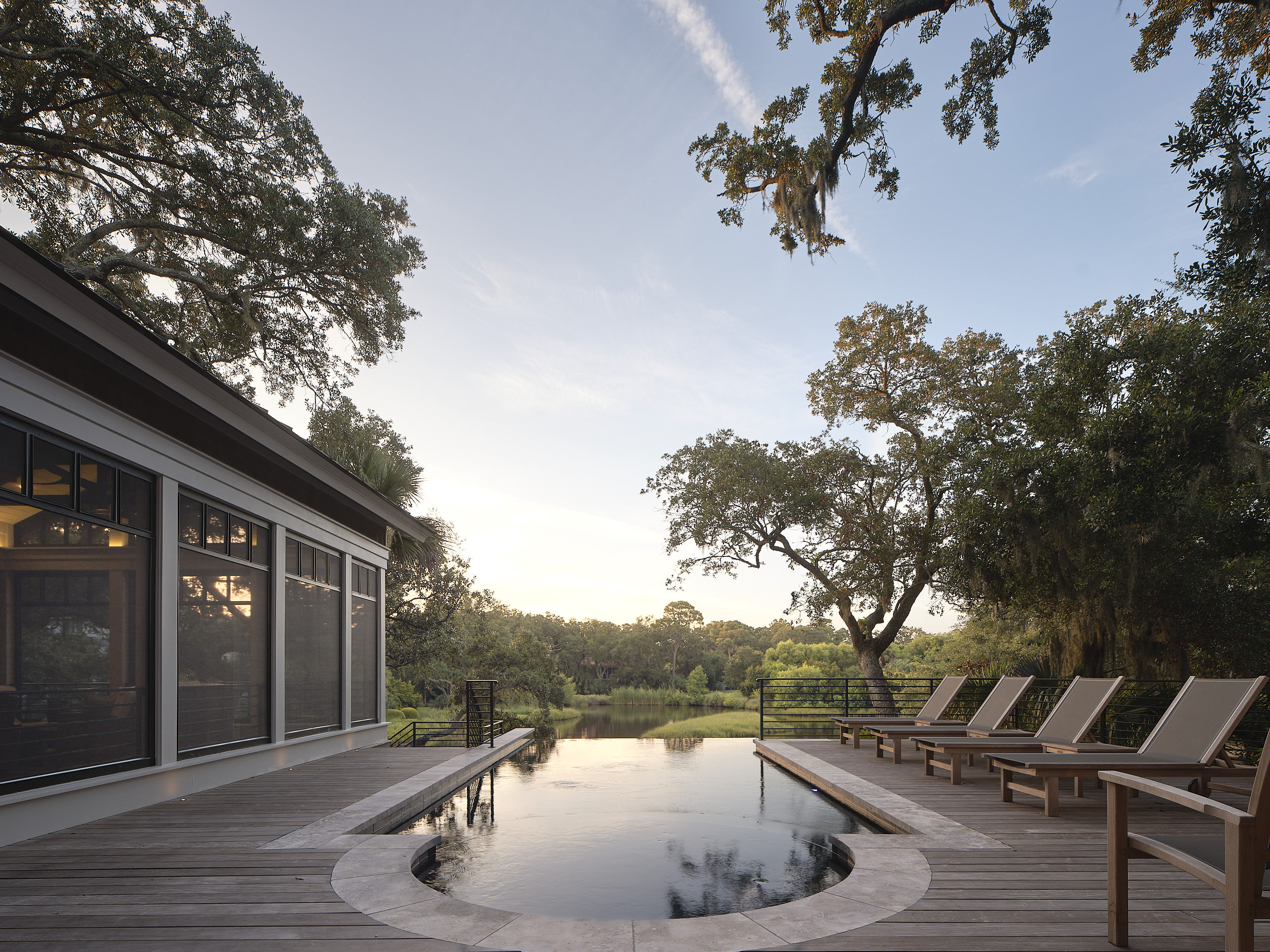
Light and Flow are the Lifeblood for Entertaining
Light and flow dictate the overall energy of a home, giving it a comfortable feel, a grand first impression, or conveying a sense of safety. The same goes for light and flow in spaces designed for entertaining.
The ease of moving through spaces is something that people immediately feel; it’s something they experience.
In eras gone by, homes were built to reinforce the relationship homeowners had with guests in their homes. Victorian homes, especially, were socially designed to the relationship that homeowners had with their visitors — a formal parlor was the appropriate place to greet guests, while more private rooms further into the interior were reserved for close friends and family members.
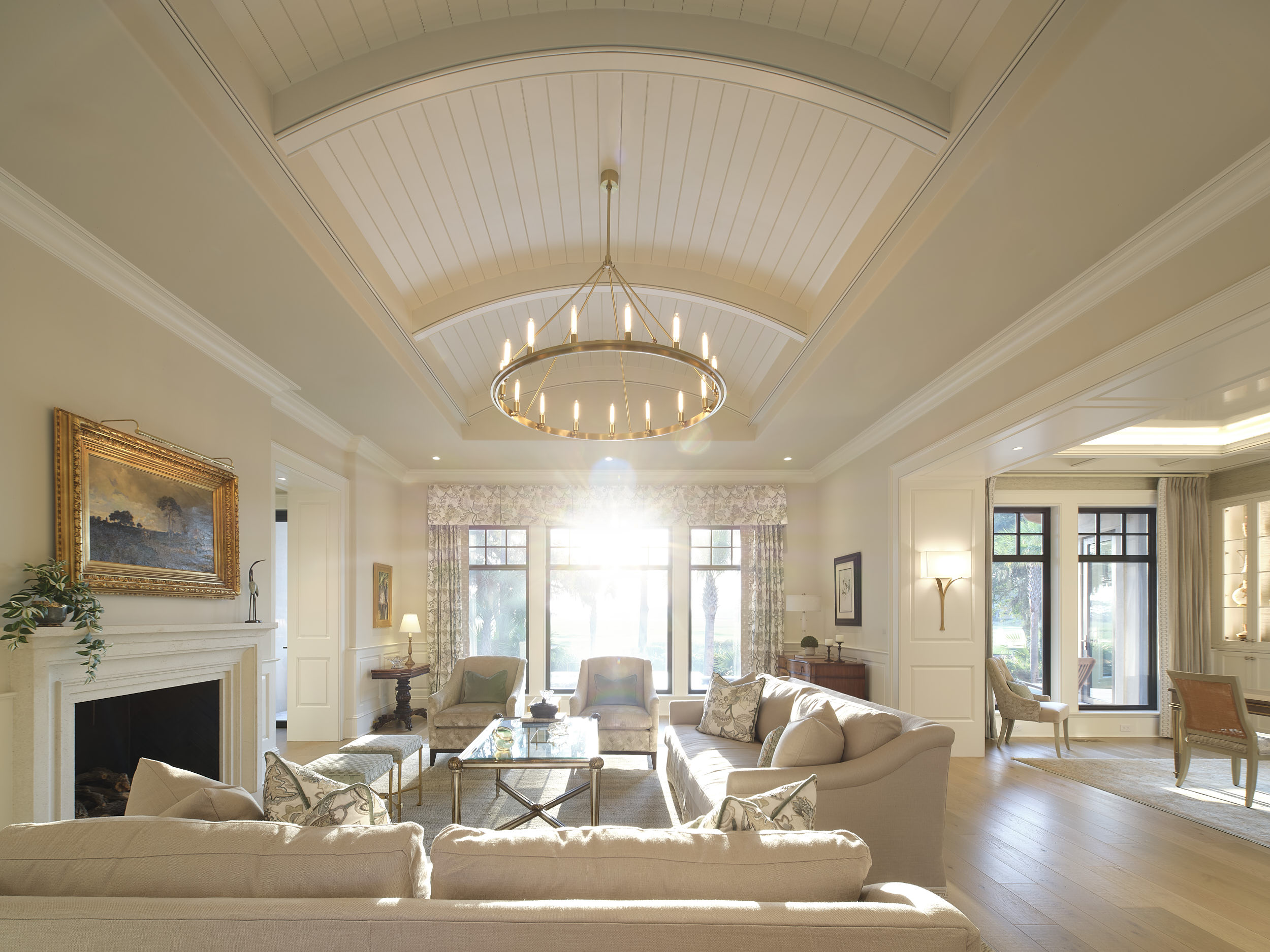
In the modern era, people live wide open. A great room might include a living area, dining area, and kitchen — all while opening to a covered porch and deck beyond. This type of open floor plan offers an abundance of entertaining space and immediately brings guests to the heart of the home.
But the desire for delineated spaces still remains in the collective unconscious — so open space planning requires the use of transitional elements in the flooring, ceiling, and pediments that separate different sections of the home by function. Sensitive transitions from one room to another are necessary to make those emotional transitions between rooms that people crave.
The first layer of a design must focus on spatial flow. Then, light must be introduced into the design — a source of energy. These elements give an open floor plan an intangible vitality while allowing form and function to flow easily.
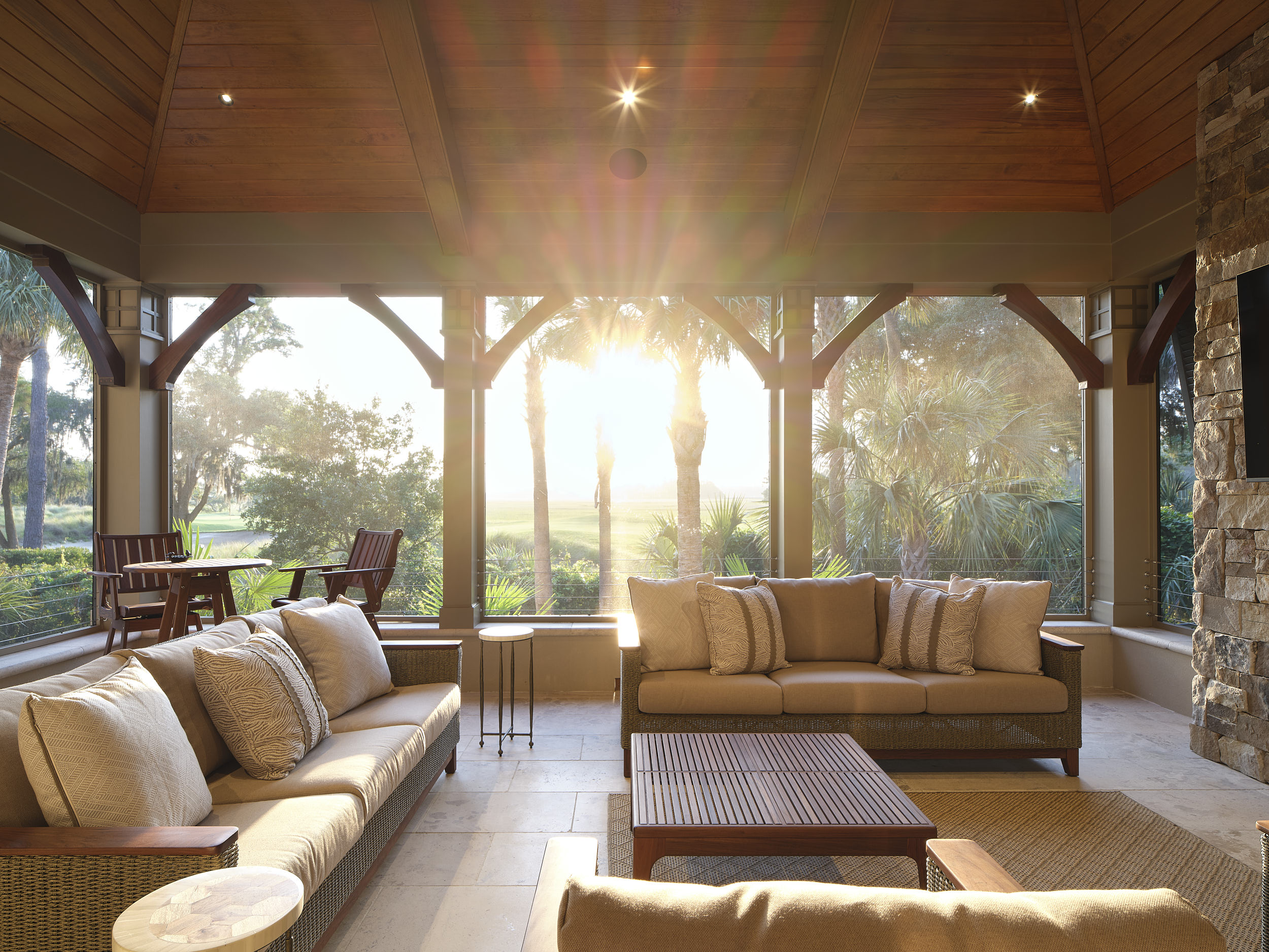
—
Designing with Entertaining in Mind
From wrapping the house around people’s lifestyles to creating flow and energy in the home, Camens designs homes for real people living real lives — including the times they are entertaining guests.
As he experiences the site, considers the owners’ interaction with their home, and takes their personalities into account, Camens begins to unfold the best ways to design a plan that maximizes how they will live in the home.
See more beautiful examples of homes that host well here — and learn more about Camens’ process at camensarchitecturalgroup.com.
