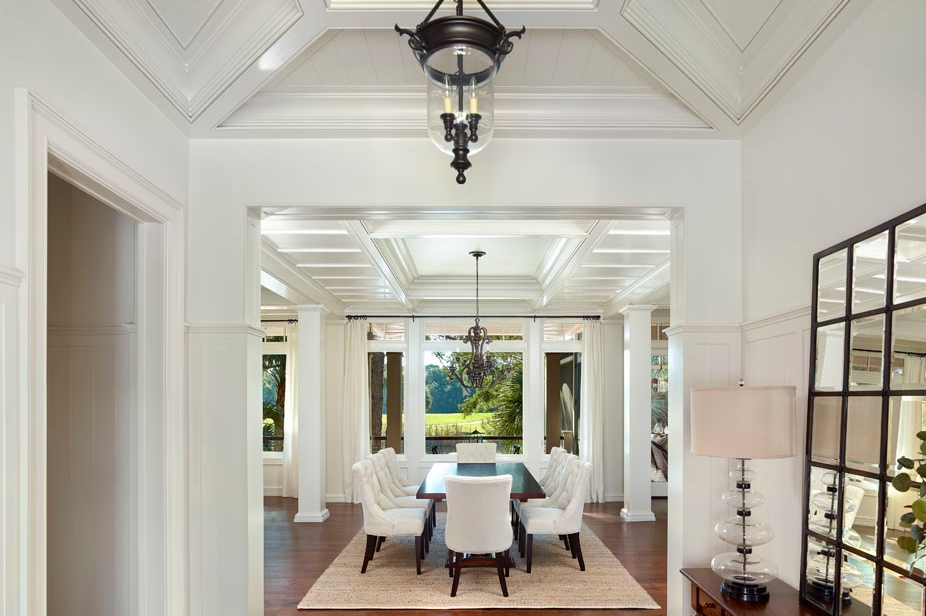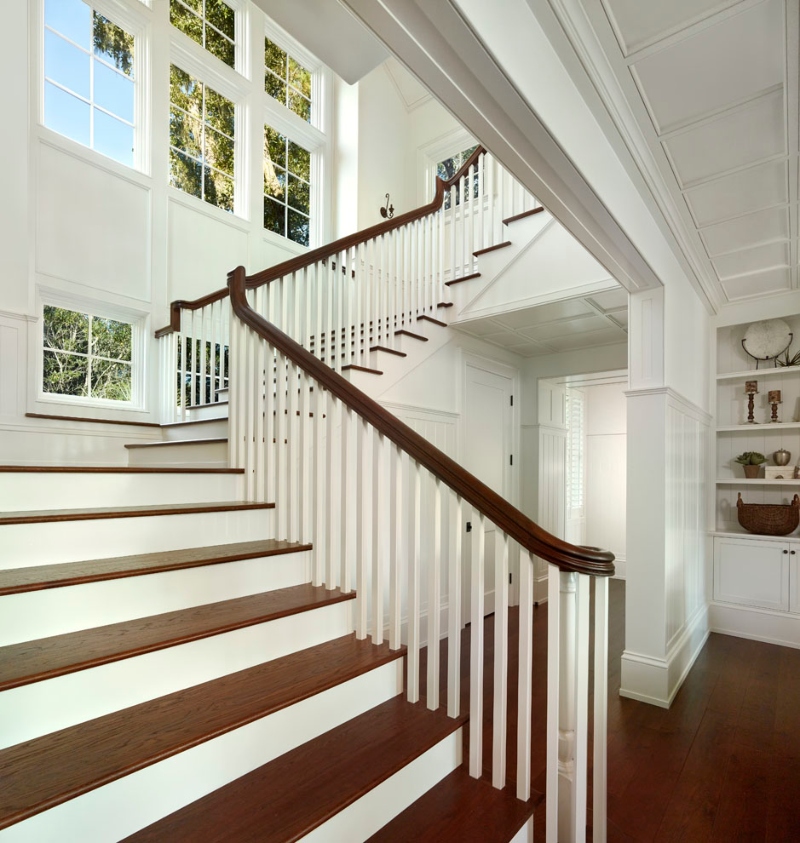
White Meets Natural Light
The interesting thing about the color white is that it represents the positive as well as the negative. It contains an equal balance of all the colors of the spectrum. In this way, it can denote equality and unity. And, it can be quite a powerful feature in a home.
Such was the case in this elegant residence on Kiawah Island Drive, where Marc Camens activated a white-on-white color scheme to stunning effect. As one of the best residential architects working on Kiawah Island, Marc is no stranger to transforming the interior and exterior experience of a home.
White can be multidimensional.
While large, white rooms might seem boring, bland, or even stark on the surface, they are far from it when placed in the hands of a visionary architect.
In this home, Marc Camens created each detail to be a silhouette of style — from the white molding three-quarters of the way up the wall in the dining room, to the coffered ceilings in the living room, the beams in the kitchen, and beyond.
While these white architectural elements seamlessly integrate with the rest of the room, they also offer a level of intriguing texture and depth that enhances each space. 
As the site is surrounded by natural beauty, the rich, organic hues of the outdoors also permeate and enliven the crisp, white spaces through ample, strategically placed windows, adding yet another layer of dimension to the white interiors.
Setting the tone — from the outside in.
Marc Camens designed and built each room in this Kiawah Island Drive property to capitalize on the natural light afforded by the site.
As the natural light flows through each room, the subtle shadows create even more sense of depth for the white-on-white treatment.
Even the stair tower, hidden from the outside, allows for natural light to flood two levels at once through a series of windows.
Flow creates comfort and sophistication.
Although this home presented a difficult site to work with — the walkup to the front door had to be shifted to make a comfortable approach to the entry — Marc Camens masterfully implemented a sense of smooth fluidity throughout.
A gentle arch greets you as you enter the front porch, and once inside, the stairs seem to effortlessly connect the entry level and the level above, creating a flowing sense of harmony throughout.
The crisp palette and refined embellishments in the dining room also set the tone — and the flow — for the entire design of the home while inviting the eye to explore the outdoors, where the beautiful back space includes a long porch that flows into a screened room. Complete with an outdoor fireplace and an overhead fan, it’s the perfect place to enjoy the view throughout the year.
The ultimate effect here is one of simultaneous comfort and sophistication that’s completely individualized to the site and to the homeowner.
If you’re ready to create a one-of-a-kind dream home that reflects your aesthetic and flows harmoniously with your lifestyle, contact Camens Architectural Group today.
