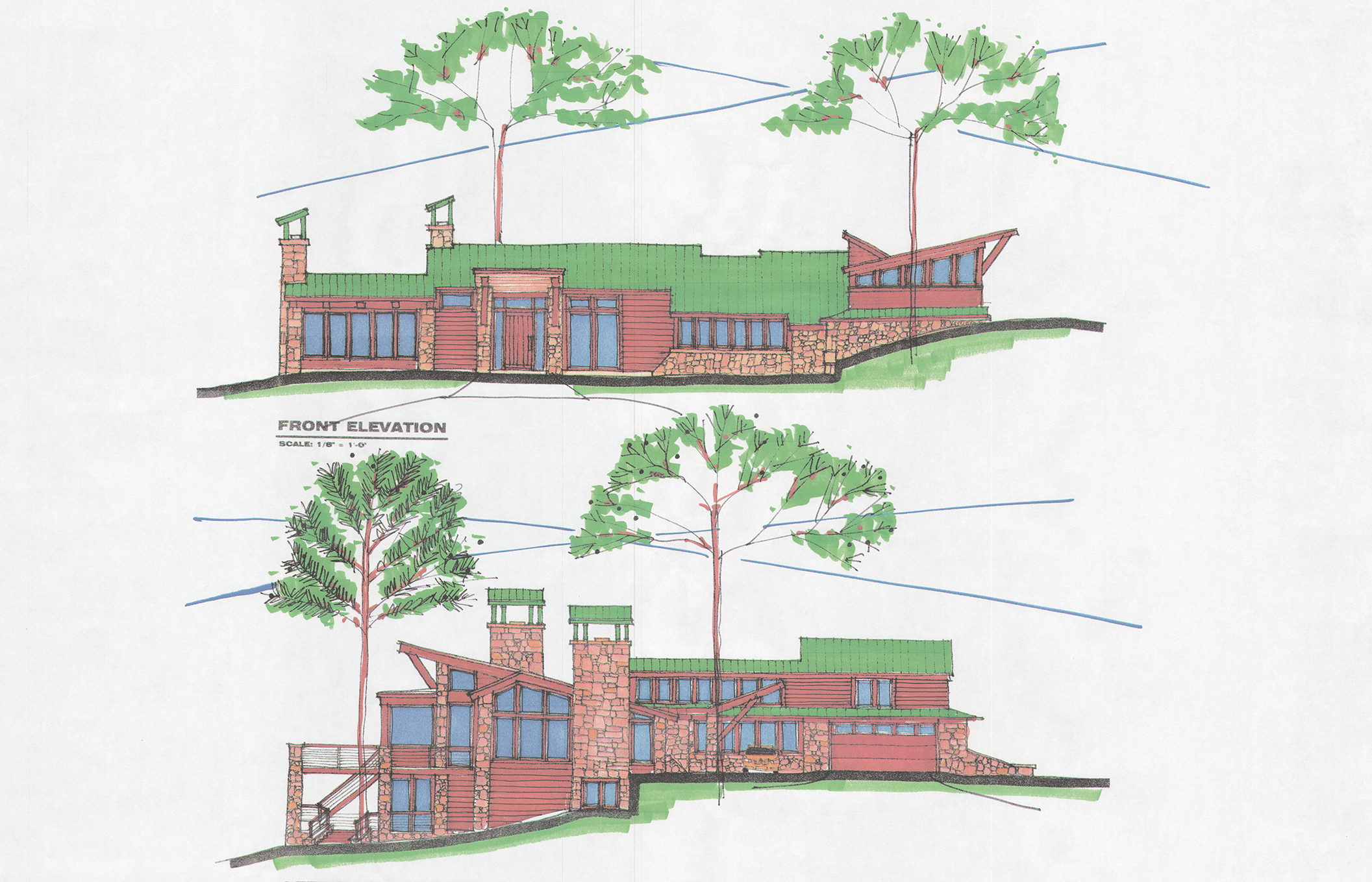
Designing A Home From The Inside Out
When was the last time you drove through an established neighborhood and paid attention to the structure and design of the homes? Do you notice anything different? Probably not much.
Most architectural design is created with a view first for how the home looks from the outside and only considers the interiors after solidifying exterior plans. While neighborhood guidelines can guarantee the preservation of a historical aesthetic, they don’t always have the homeowners’ best interest at heart. That’s what makes custom home building different.
Architectural Design Differences
In Custom Home Building
Here at Camens Architectural Group, we design homes from the inside out. We believe a home should not be a sculpture with interior guts. Instead, the architectural design should be “wrapped” around the people who live there. As an example, consider the placement of windows.
For a mass-produced home design, the windows are likely to be arranged, so the home is pleasing to passersby. From the inside, some of these windows may see little use because the view isn’t anything to get excited about.
Instead of being concerned about the exterior look of the home in the first round of design, Chief Architect Marc Camens begins his work by learning about the home site and getting to know his clients. In this way, he can begin to create the design from the inside out. Take this home on the lake, for example. The owners wanted a home that embodies a mountain modern aesthetic with an organic feel. They wanted an interactive relationship with the land, so the initial plans included a lot of glass.
To fully understand the interaction between the home and the site, though, Marc spent three days camping by the water with the owners. He learned about their lifestyle, hobbies, and work while at the same time gained an understanding of how the site looks and feels over multiple days. This immersion design process helps eliminate extraneous architectural design ideas so that Marc and his team can focus on what the owners truly want from the experience of living lakeside.
Designing A Home From The Inside, Out
Light and flow are the lifeblood and energy of a home. To capture the best lighting, it’s essential to understand how the interiors of a home interact with the exteriors. For some homeowners, being bathed in the early morning sunlight is ideal, but for others, it may seem like a nightmarish way to start the day. We ask ourselves in every step of the architectural design process, “How does the light affect this room?”
Likewise, having an open floor plan with spectacular views requires you to look at how people will move through the space. Do you enjoy entertaining, or is your home life quieter? Perhaps you work from home, or you have a couple of busy teenagers. All of these factors are essential to designing how the common rooms – foyer, great room, kitchen, dining room – interact with the rest of the more private spaces throughout the home. Since 95 percent of life is lived inside the building, it’s essential to create an environment that brings serenity and comfort to the people who call it home.
A Camens Architectural Group home always starts with consideration for the owners’ interaction with the building before thinking about how the external world will interact with the façade from the street.
Are you interested in custom home building? Contact us today to get started.
